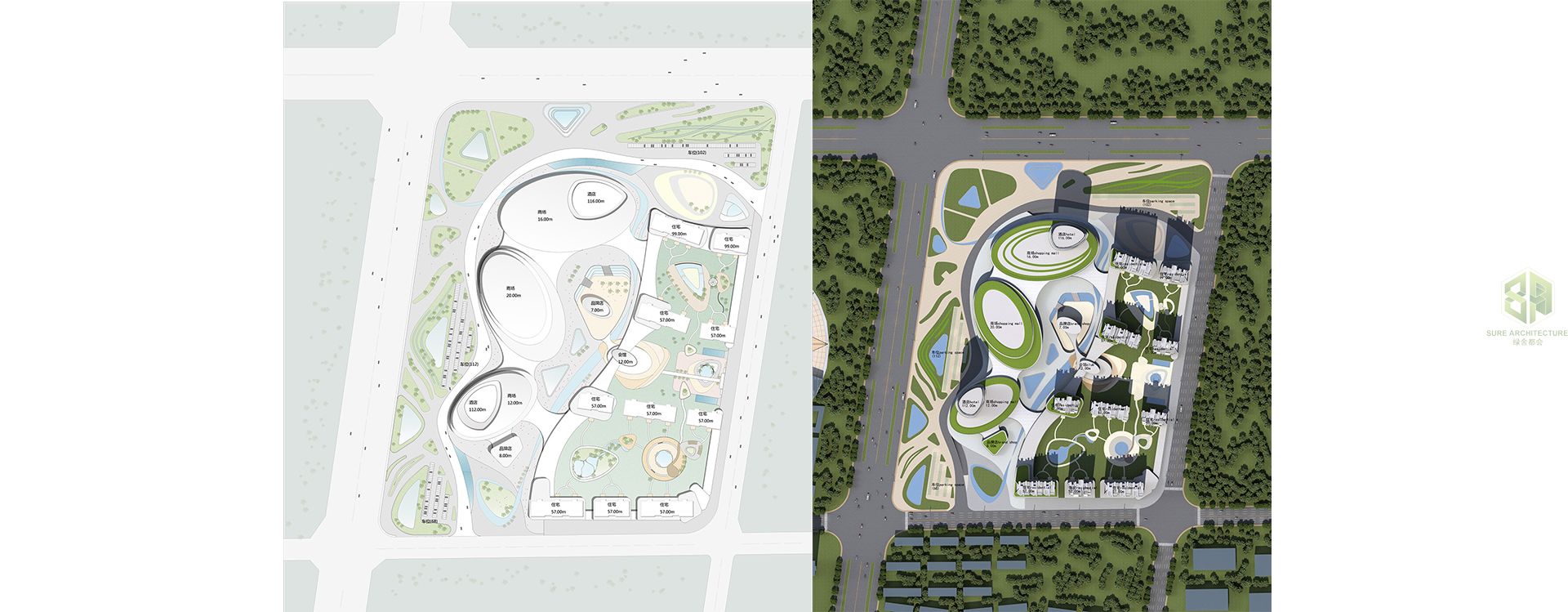
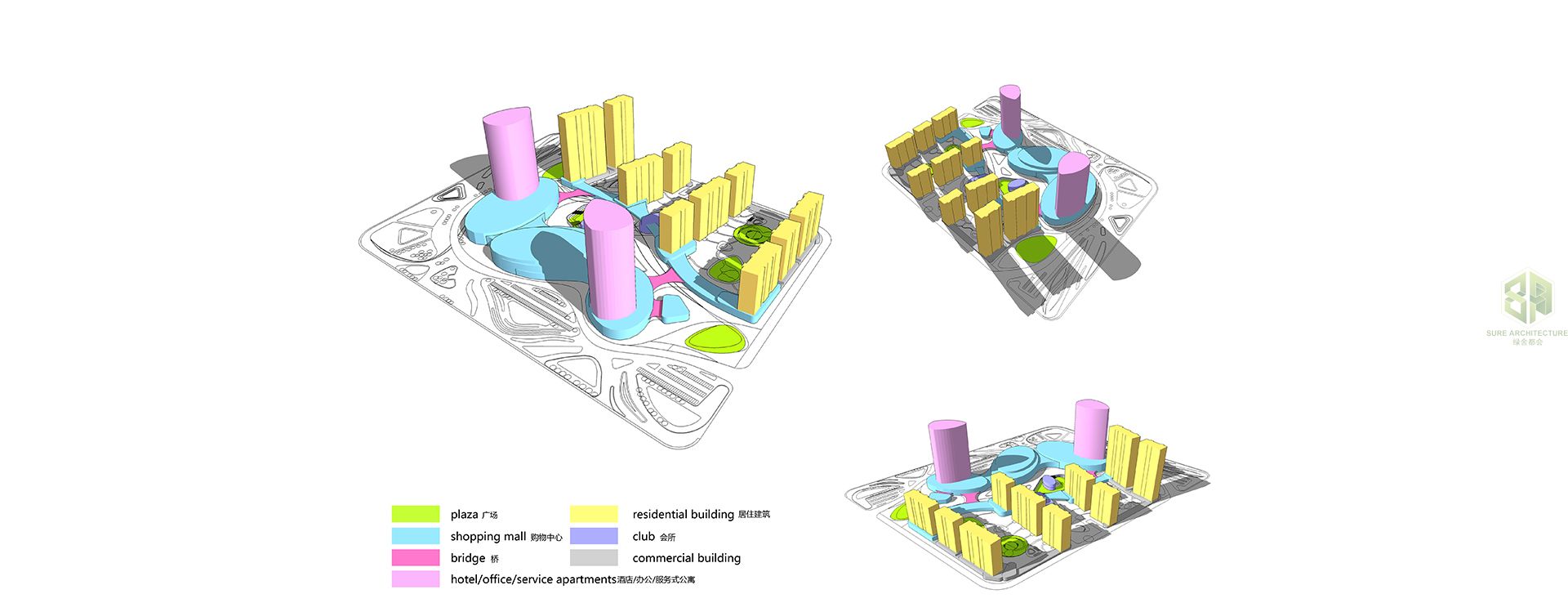
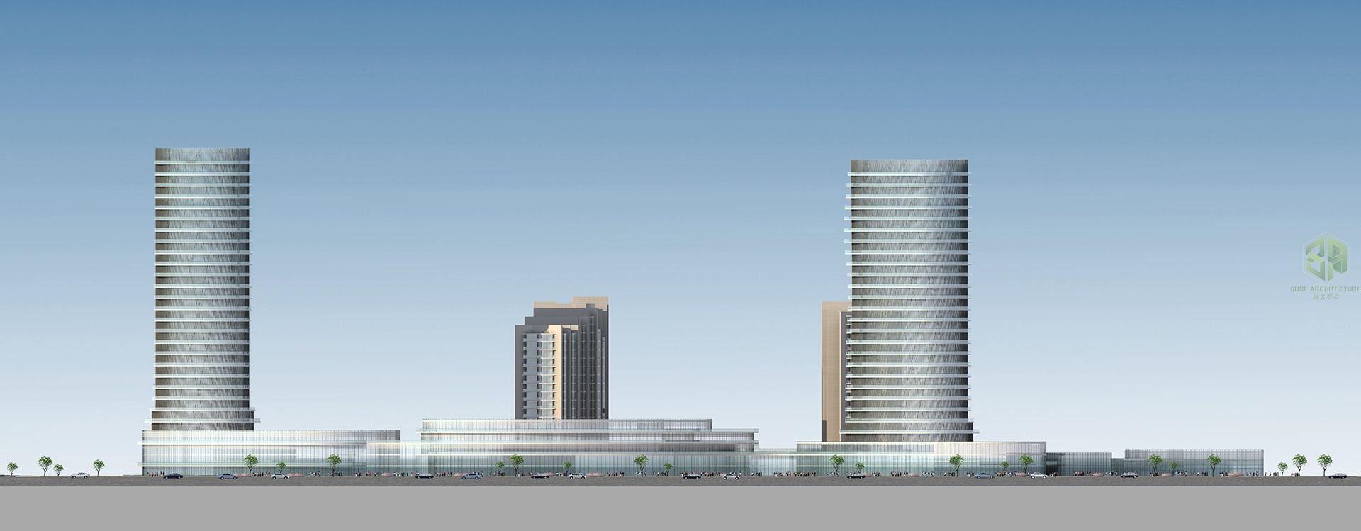
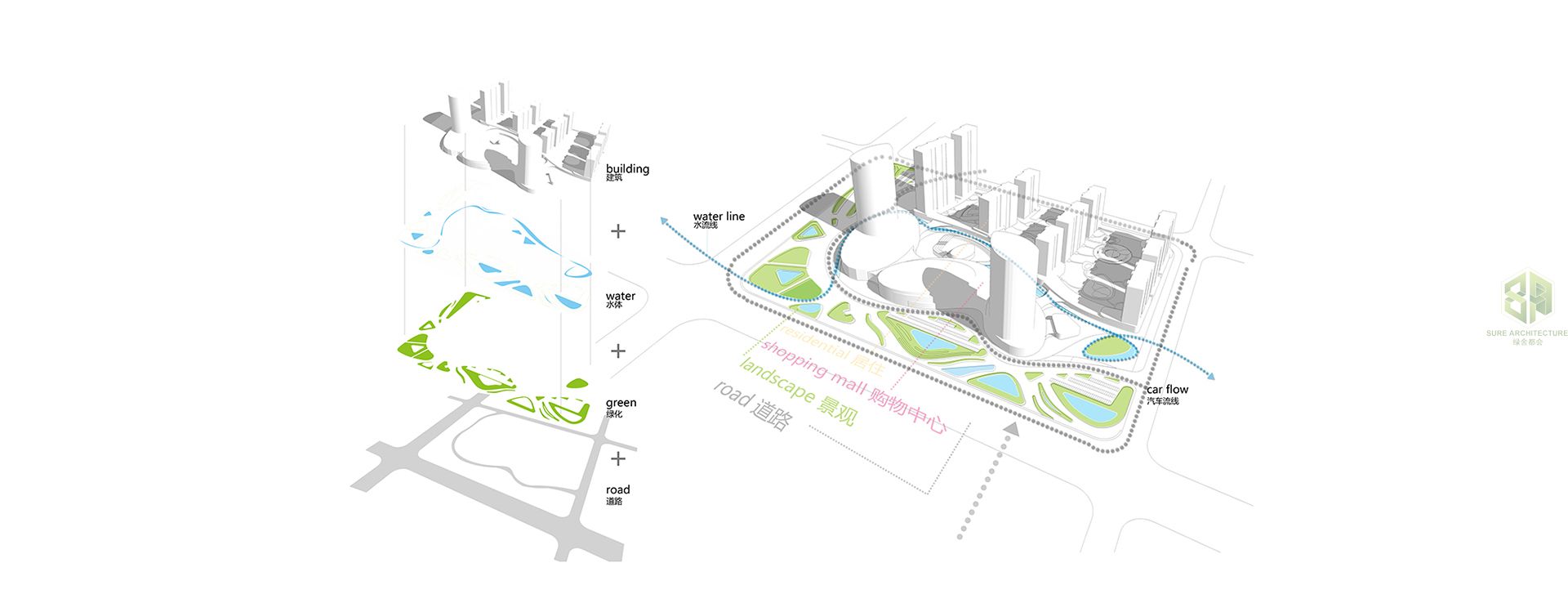
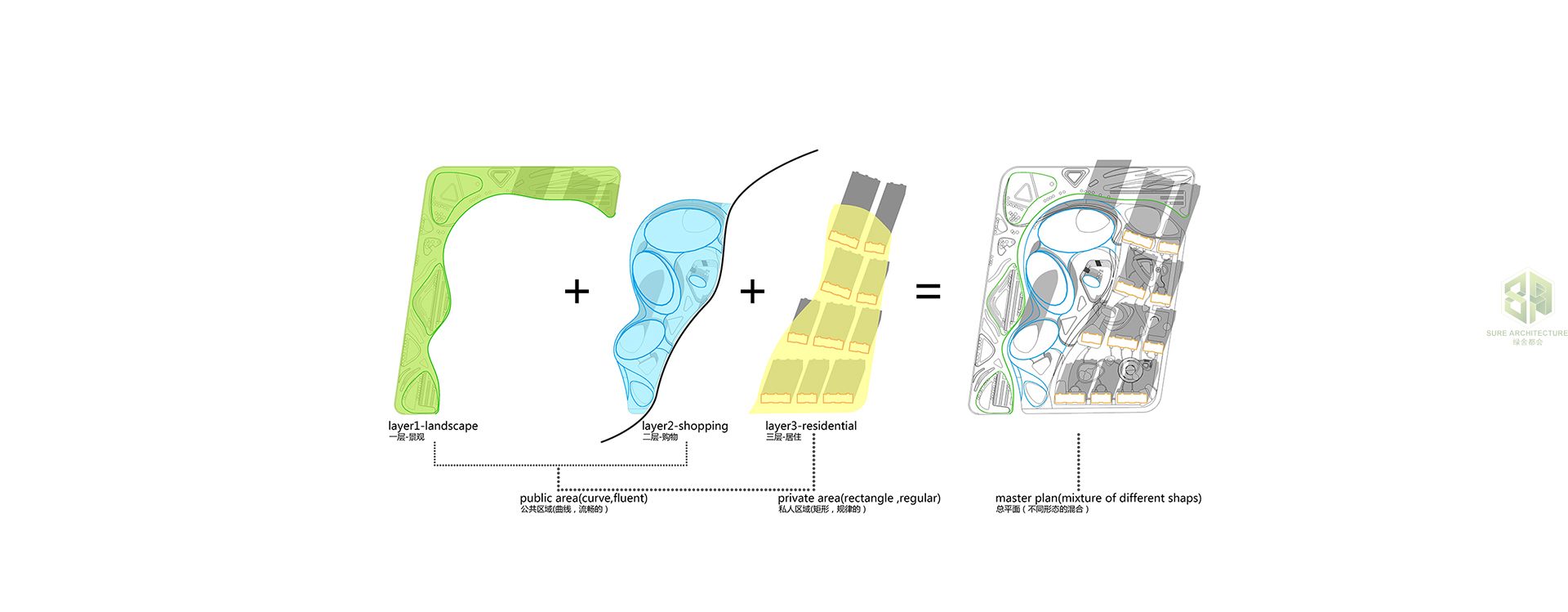
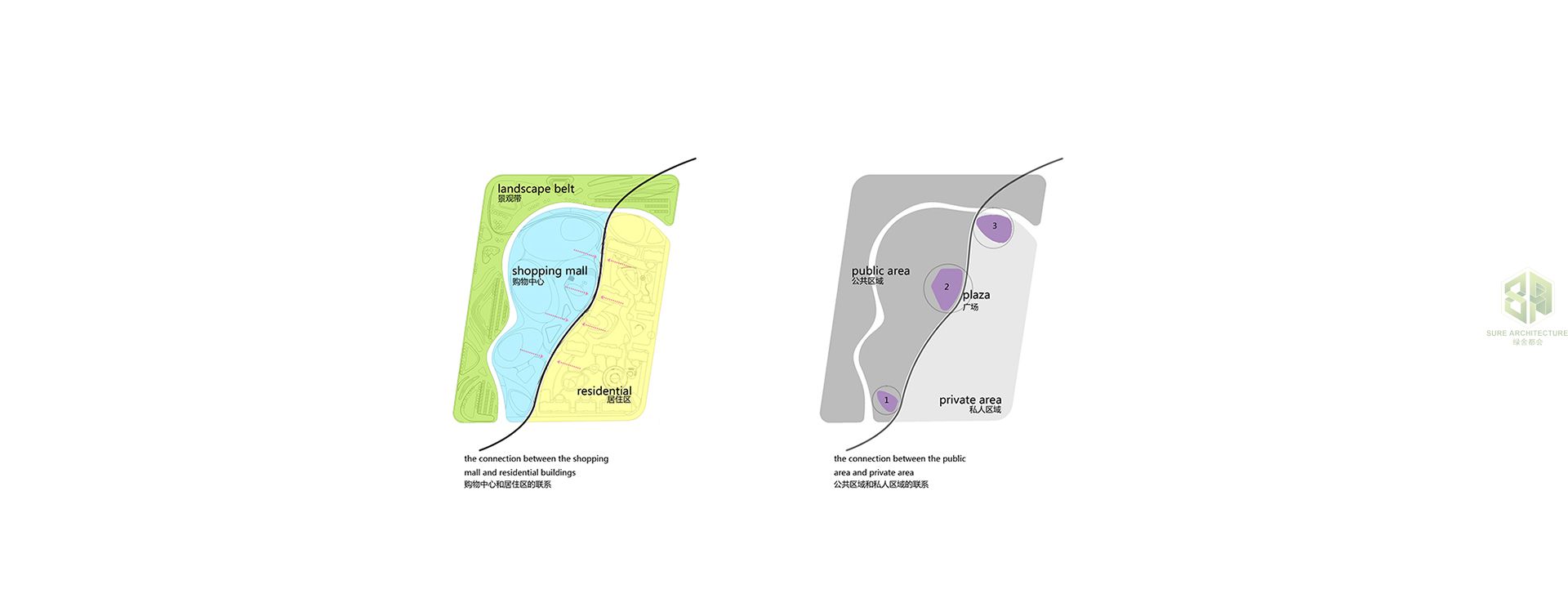
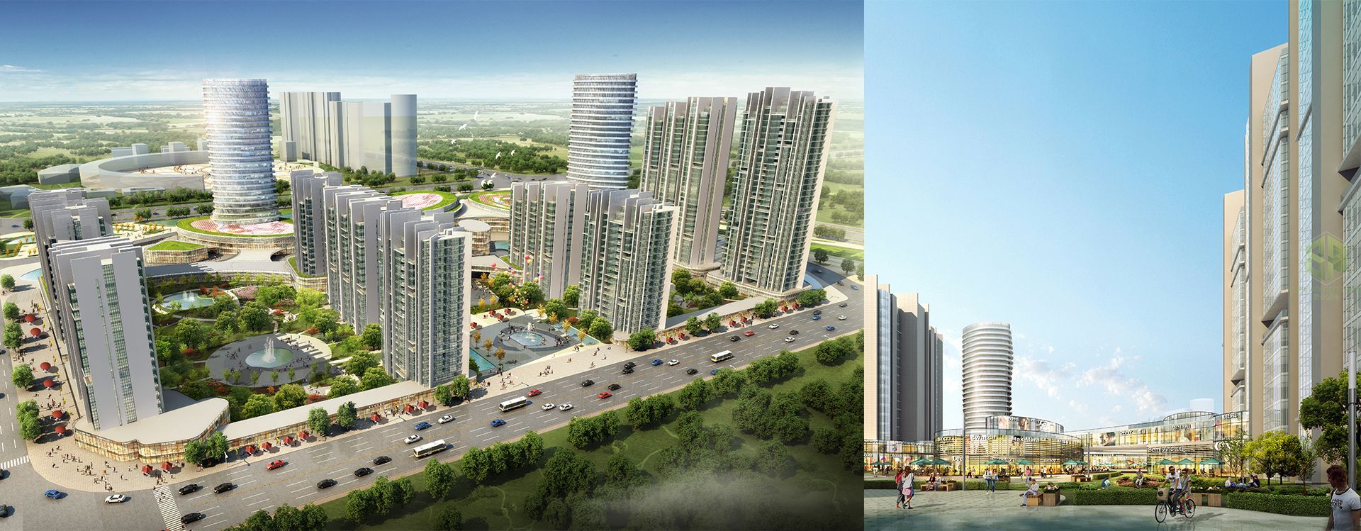
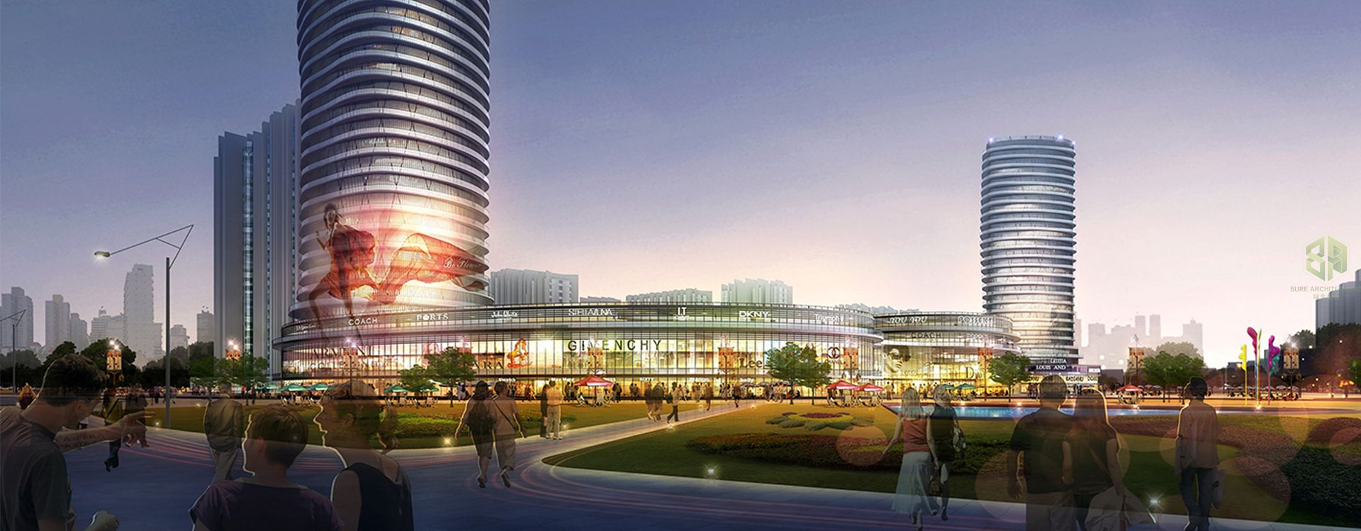
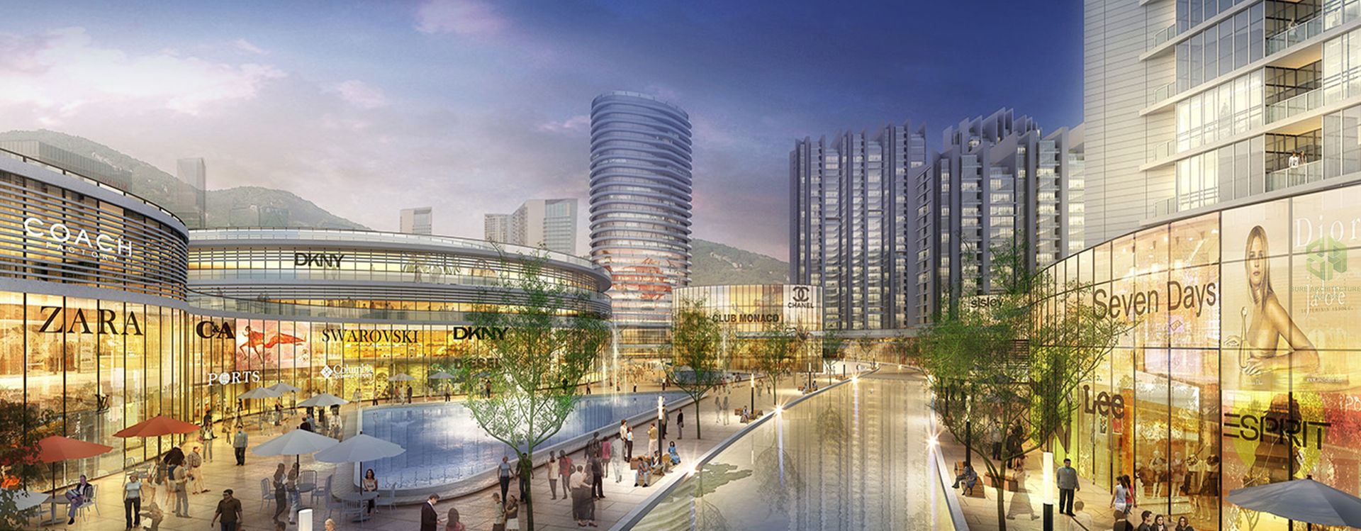
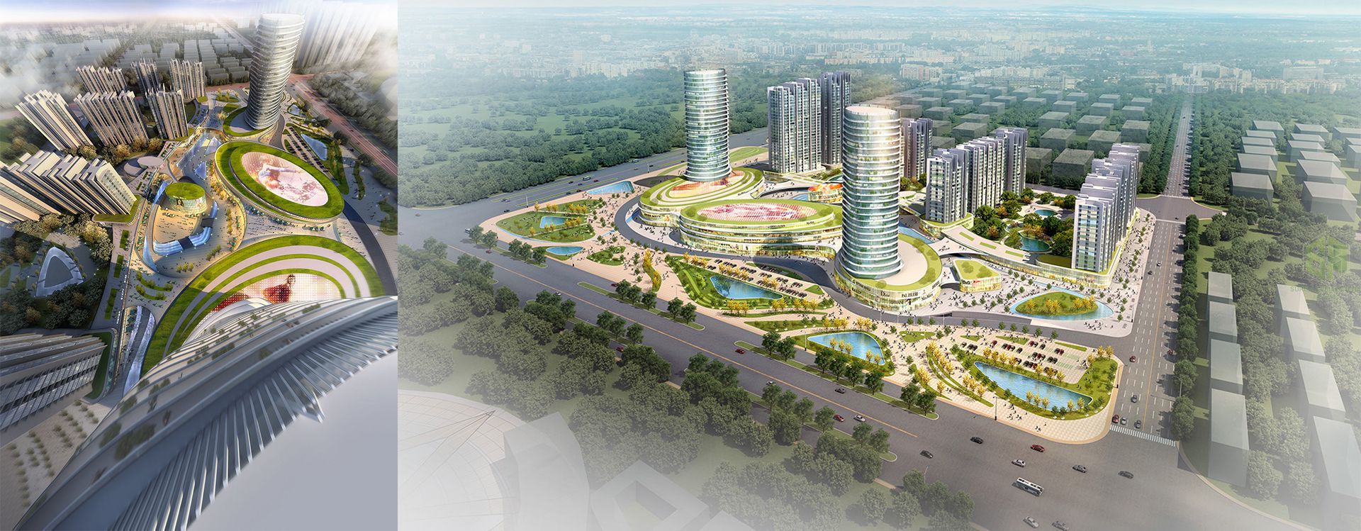
Data
Project Name: Yinchuan Zhengyuan Street
Location: Yinchuan, Ningxia, China
Size: 144 000 sqm
Client: Construction Group Real Estate Company
Location: Yinchuan, Ningxia, China
Size: 144 000 sqm
Client: Construction Group Real Estate Company
Info
A new entertainment area of attraction for all people in 24 Hours was the main aim in developing this project. We developed a new focal point of the city. It is a mixed-use complex design covering 144 000 sqm of land with FAR at 3.0. The site is situated on the east side of Yuehai, providing excellent connections to public transport and therefore a desirable location for offices and retailers. The west part of the project is a commercial complex while in the east it is a residential area. The central axis of the project exhibits a commercial street running from north to south. The combination strategy for the plot focuses on creating optimal links between the mixed-use programs whilst interweaving a dense low-rise development with a high-rise component.
The varied-use redevelopment is located on a crossing point of traditional and modern developments in the Chinese city of Yinchuan. Shops, restaurants, leisure center, museum, bars, KTV, cinema, hotels and children’s amusement combine together in the same place; the way to develop a new type of space in the city. Living, working and having fun in the same area is an important part of modern life and is required by new cities and people’s needs. With these goals we reduce the need for mobility creating a sustainable city in which to live.
This five to seven storey podium is designed as an undulating landscape that organizes the traffic flows on its perimeters, whilst providing interior green and sheltered spaces for pedestrian access. The main circulation concept utilizes clustered atriums instead of one central atrium. This concept enables stretched diagonal visual and physical links as well as local aggregations of varied atmospheres.
The linear framework in the landscaping of the gardens accommodate green play areas, as well as rows of ornamental grass and flowers, inspired by the spontaneous vegetation of the fields. Through the integration of vegetable gardens, systems for rainwater harvesting, composting and beekeeping areas the roof garden becomes more than just a recreation area. It additionally plays an important ecological role by contributing to a sustainable living environment.
The two high-rise structures; an office tower and a mixed-use residential and hotel tower are designed as slender volumes that are extremely distinguishable in the overall design.
The functional shift of the area, from a business and financial district to a mixed-use development which includes cultural and recreational facilities and a high percentage of residential properties will create a forward-looking and sustainable city district that has all the components needed to support economic growth whilst propelling social connectivity and local identity.
The varied-use redevelopment is located on a crossing point of traditional and modern developments in the Chinese city of Yinchuan. Shops, restaurants, leisure center, museum, bars, KTV, cinema, hotels and children’s amusement combine together in the same place; the way to develop a new type of space in the city. Living, working and having fun in the same area is an important part of modern life and is required by new cities and people’s needs. With these goals we reduce the need for mobility creating a sustainable city in which to live.
This five to seven storey podium is designed as an undulating landscape that organizes the traffic flows on its perimeters, whilst providing interior green and sheltered spaces for pedestrian access. The main circulation concept utilizes clustered atriums instead of one central atrium. This concept enables stretched diagonal visual and physical links as well as local aggregations of varied atmospheres.
The linear framework in the landscaping of the gardens accommodate green play areas, as well as rows of ornamental grass and flowers, inspired by the spontaneous vegetation of the fields. Through the integration of vegetable gardens, systems for rainwater harvesting, composting and beekeeping areas the roof garden becomes more than just a recreation area. It additionally plays an important ecological role by contributing to a sustainable living environment.
The two high-rise structures; an office tower and a mixed-use residential and hotel tower are designed as slender volumes that are extremely distinguishable in the overall design.
The functional shift of the area, from a business and financial district to a mixed-use development which includes cultural and recreational facilities and a high percentage of residential properties will create a forward-looking and sustainable city district that has all the components needed to support economic growth whilst propelling social connectivity and local identity.