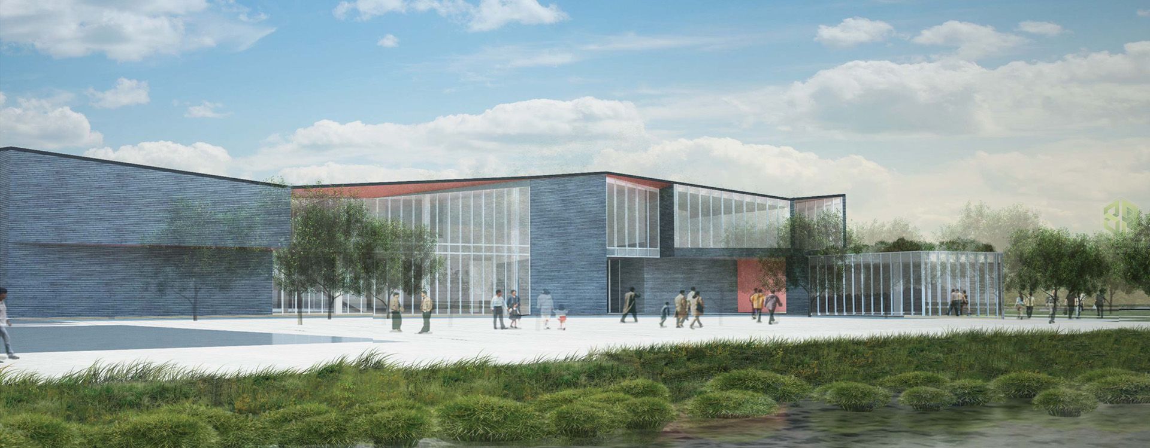

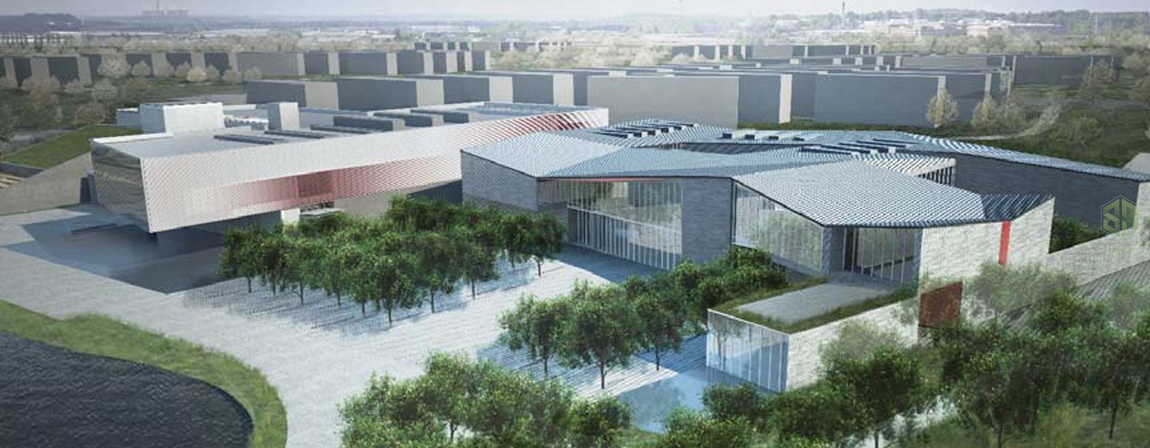
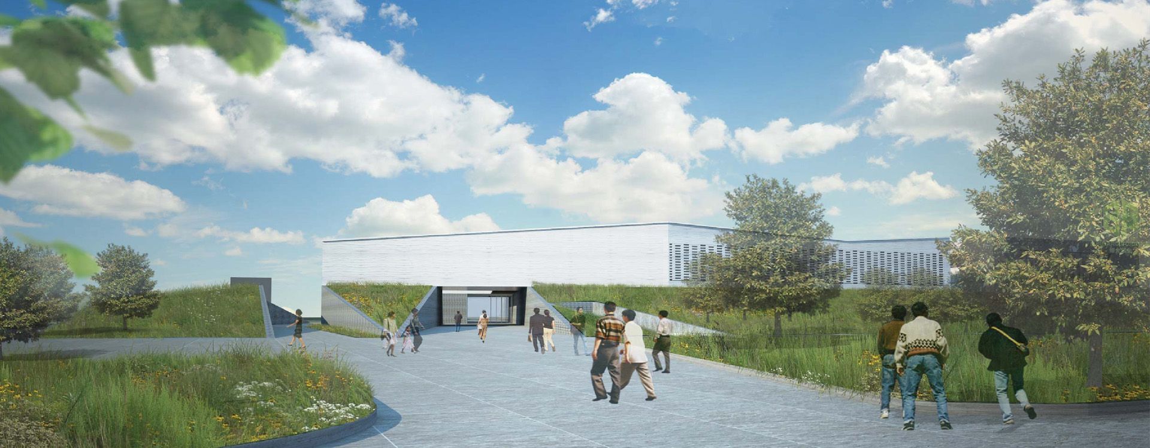
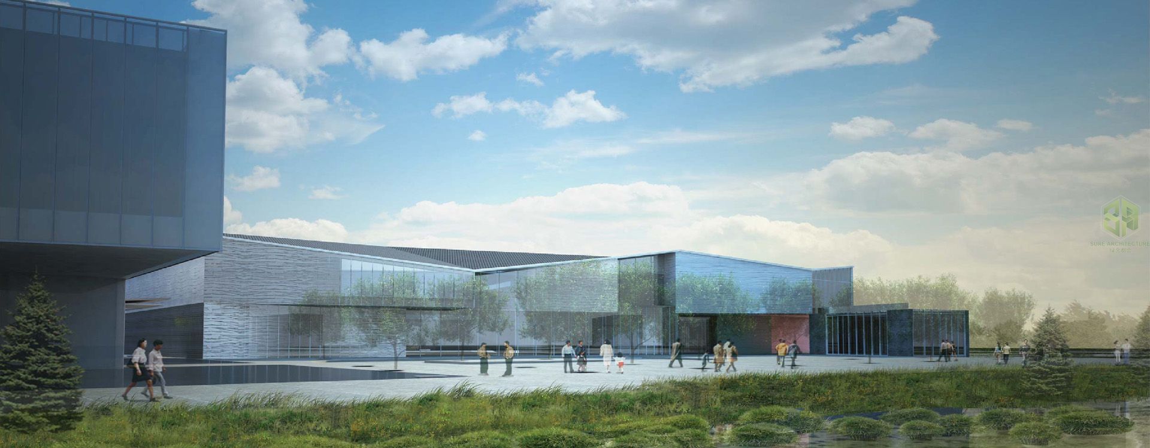
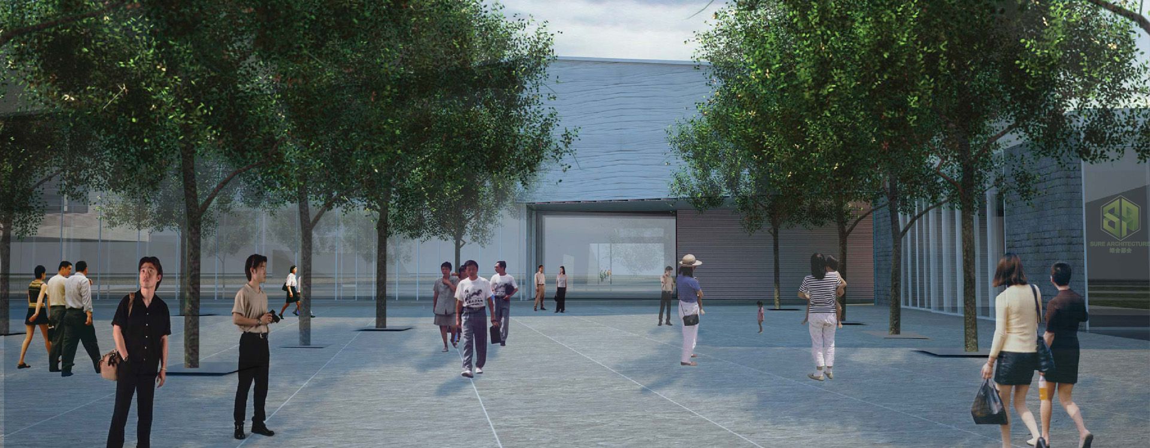
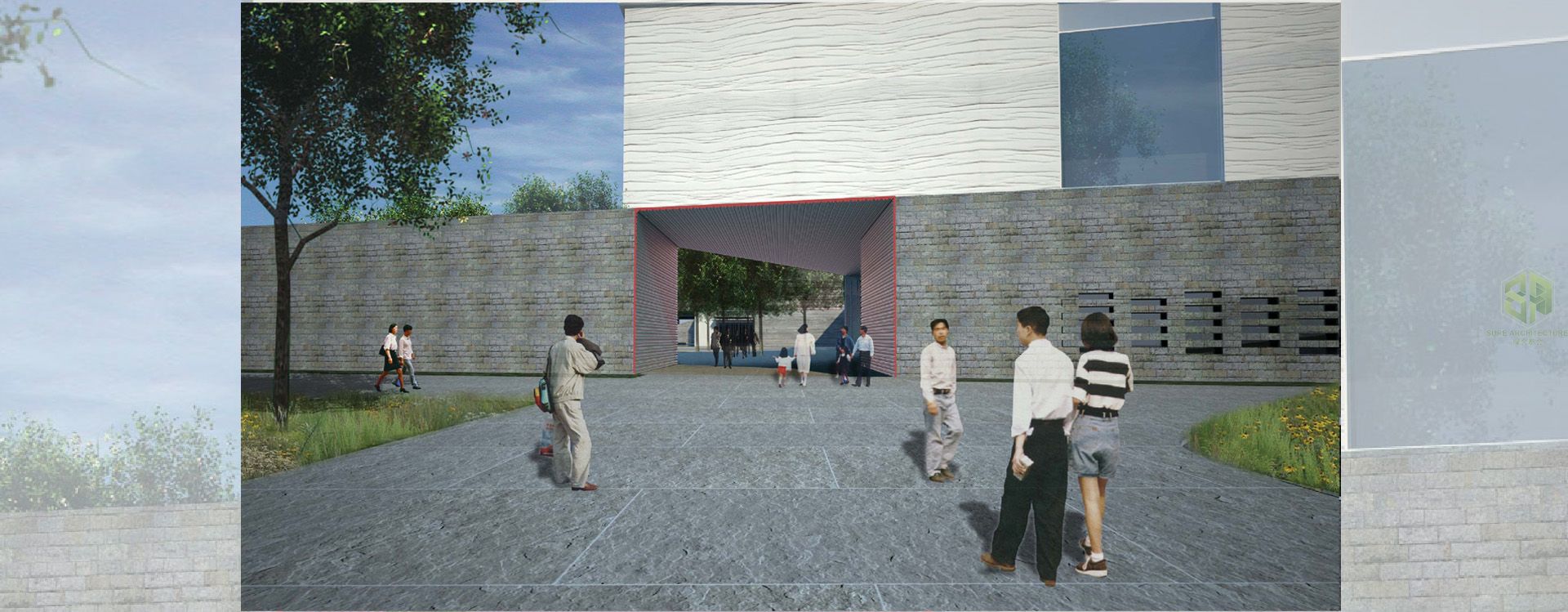
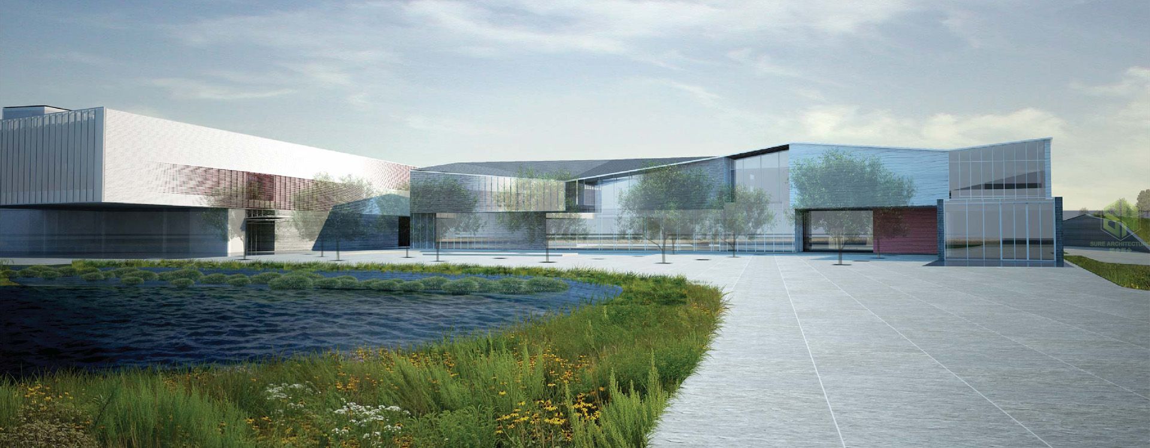
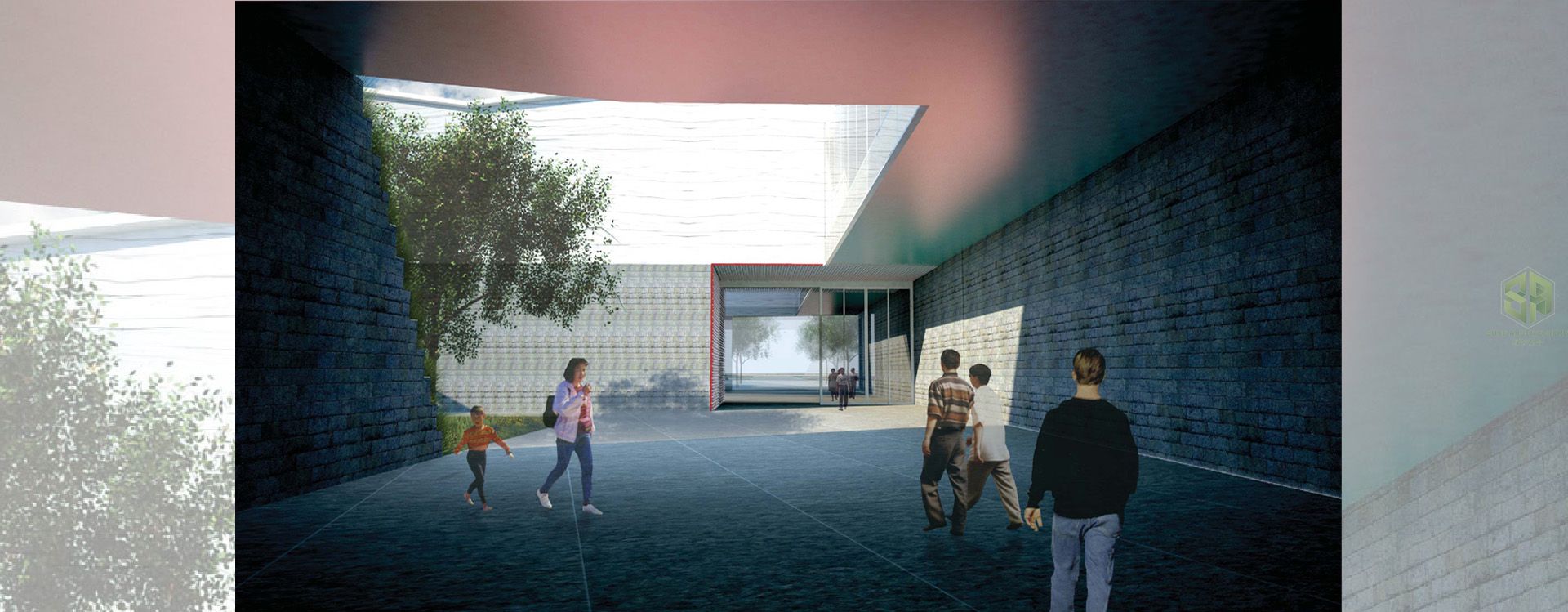
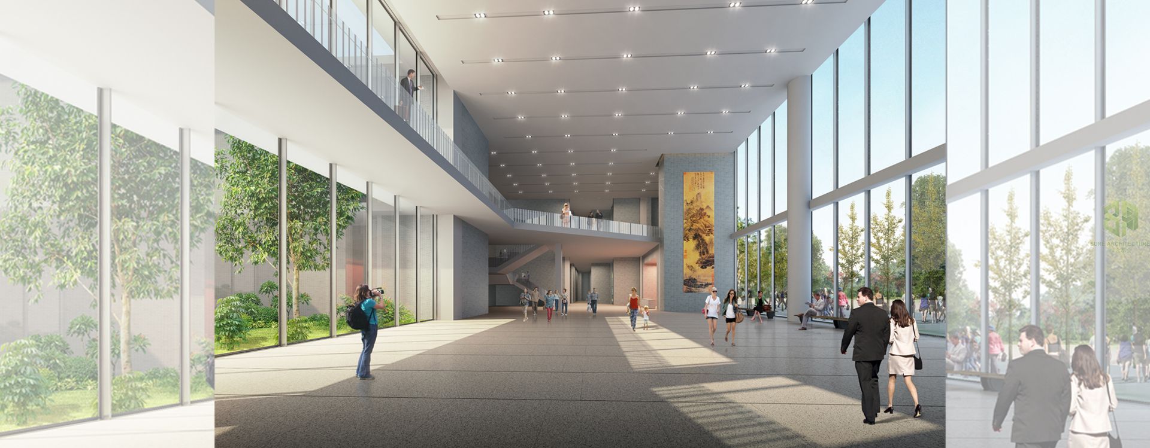
Data
Project Name: Shanghai Regional Art Museum
Location: Shanghai, China
Size: 15 000 sqm
Client: Shanghai Minsheng Investment Ltd.
Note: Collaborating with GMA
Location: Shanghai, China
Size: 15 000 sqm
Client: Shanghai Minsheng Investment Ltd.
Note: Collaborating with GMA
Info
The project proposes a Shanghai Regional Art Museum with a unique architectural character that corresponds to three contexts: The park landscape of Qibao Culture Park; The adjacent Minhang museum, the Shanghai region (Hai Pai) and its memories. The Park is 85 hectares of landscape and green space located in a dense urban area. The park includes water features, trees and plantings, an outdoor amphitheater and open space among which one can enjoy nature and culture.
SRAM is designed as a contemporary building; its scale and form respond to the open park site and the program but its materials and expression recall memories from the rich cultural background of Shanghai.
There is no single image or single architecture that can represent the complex panoply that is Shanghai. The architecture of the Shanghai region includes a variety of reference points. These include grand Chinese and European-style buildings; materials of brick, stone, terra cotta and metal; Art Deco details; and the rich, layered experience of the alleyway houses.
The SRAM building does not mimic a particular building type or style but instead it captures and refers to these historic references – “Memories of Shanghai”, and implements them in a new way.
Critical to the design of SRAM is a clear, understandable circulation diagram. The entry sequence and circulation of SRAM enhance the visitors’ experience of the art museum and provide ease of use and orientation, anticipation and surprise, and places for reflection.
SRAM is designed as a contemporary building; its scale and form respond to the open park site and the program but its materials and expression recall memories from the rich cultural background of Shanghai.
There is no single image or single architecture that can represent the complex panoply that is Shanghai. The architecture of the Shanghai region includes a variety of reference points. These include grand Chinese and European-style buildings; materials of brick, stone, terra cotta and metal; Art Deco details; and the rich, layered experience of the alleyway houses.
The SRAM building does not mimic a particular building type or style but instead it captures and refers to these historic references – “Memories of Shanghai”, and implements them in a new way.
Critical to the design of SRAM is a clear, understandable circulation diagram. The entry sequence and circulation of SRAM enhance the visitors’ experience of the art museum and provide ease of use and orientation, anticipation and surprise, and places for reflection.