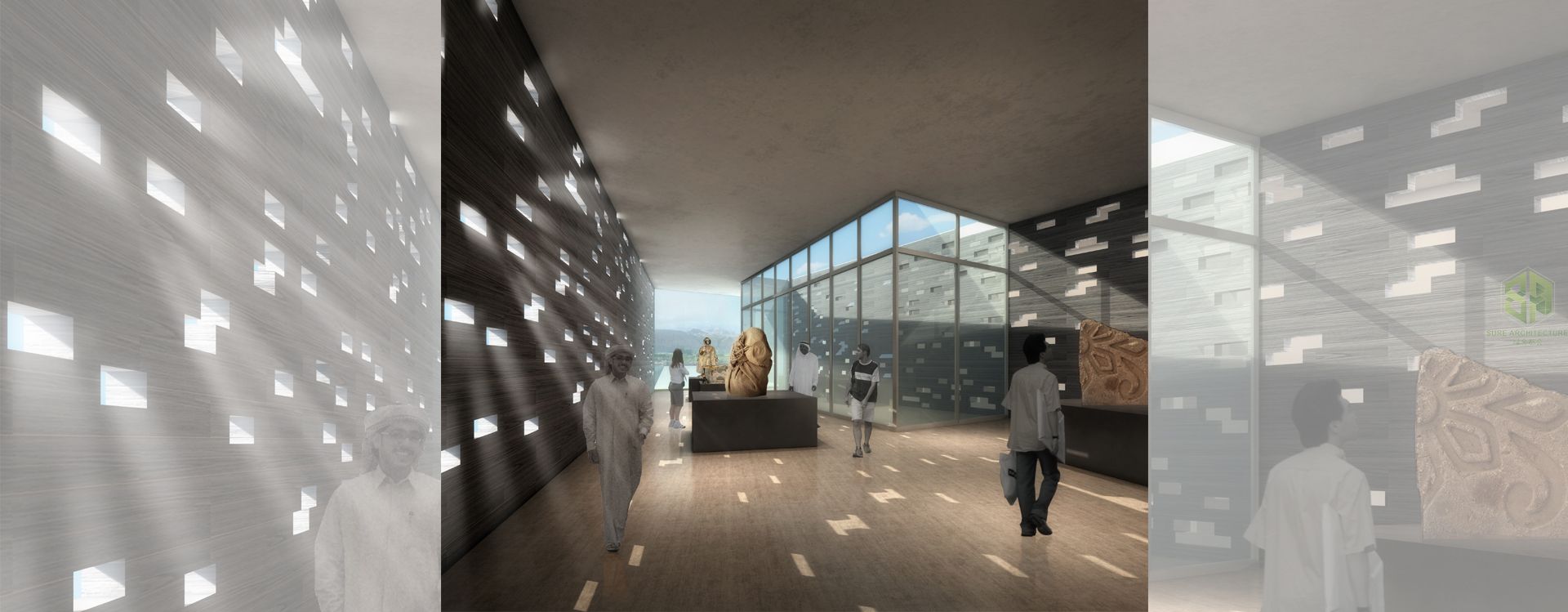







Data
Project Name: Bamiyan Cultural Centre
Location: Bamiyan,Afghanistan
Size: 2220m2
Client: Ministry of Information and Culture of Afghanistan
Location: Bamiyan,Afghanistan
Size: 2220m2
Client: Ministry of Information and Culture of Afghanistan
Info
Bamiyan Cultural Centre: Space for Experience
This Bamiyan Cultural Centre respects the local rural identity of the site while enhances the relationship between the past and the future. New and modern design elements representing the bright future are mixed with the trace of the past. A humble approach is used by having slanted roofs with lower end of the roofs directing towards the cliff, this resembles a respect paying to the significance of the cliff to the locals and also to the world. Windows with openings resembling the shape of the caves retain the historical influence while introducing the contemporary design. The idea of having courtyard is generated from the local context which the prevalence of courtyard design can be easily noticed from the aerial view of Bamiyan city and Afghanistan. A disabled friendly ramp connects different levels and also functions as gallery telling the story of Bamiyan people. The existence of green roof makes the building sit well within the context and its accessibility creates harmony between visitors and the natural landscape. The use of local materials achieves energy and resource efficiency. Concrete, stone and sand are the main materials used in this design; with this we ensure low environmental impact and low energy requirements to create a low impact to the site. Benefiting from a climate with large amount of sunny days throughout the year, an area dedicated solely for solar panels is proposed; the drape containing panels lifts up and touches down on the ground, creating a shaded public space.
This Bamiyan Cultural Centre respects the local rural identity of the site while enhances the relationship between the past and the future. New and modern design elements representing the bright future are mixed with the trace of the past. A humble approach is used by having slanted roofs with lower end of the roofs directing towards the cliff, this resembles a respect paying to the significance of the cliff to the locals and also to the world. Windows with openings resembling the shape of the caves retain the historical influence while introducing the contemporary design. The idea of having courtyard is generated from the local context which the prevalence of courtyard design can be easily noticed from the aerial view of Bamiyan city and Afghanistan. A disabled friendly ramp connects different levels and also functions as gallery telling the story of Bamiyan people. The existence of green roof makes the building sit well within the context and its accessibility creates harmony between visitors and the natural landscape. The use of local materials achieves energy and resource efficiency. Concrete, stone and sand are the main materials used in this design; with this we ensure low environmental impact and low energy requirements to create a low impact to the site. Benefiting from a climate with large amount of sunny days throughout the year, an area dedicated solely for solar panels is proposed; the drape containing panels lifts up and touches down on the ground, creating a shaded public space.