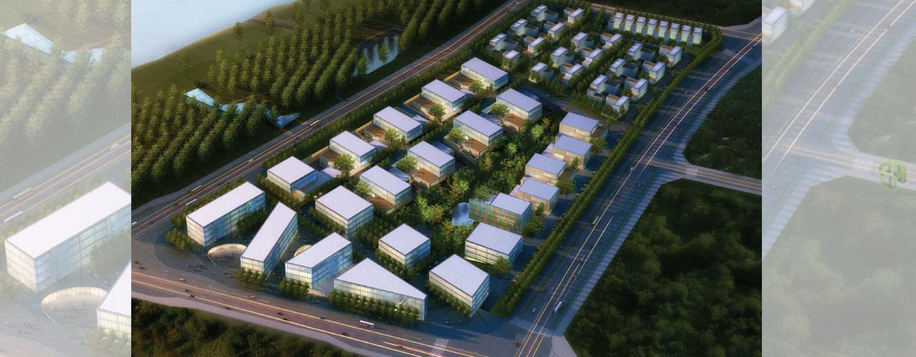
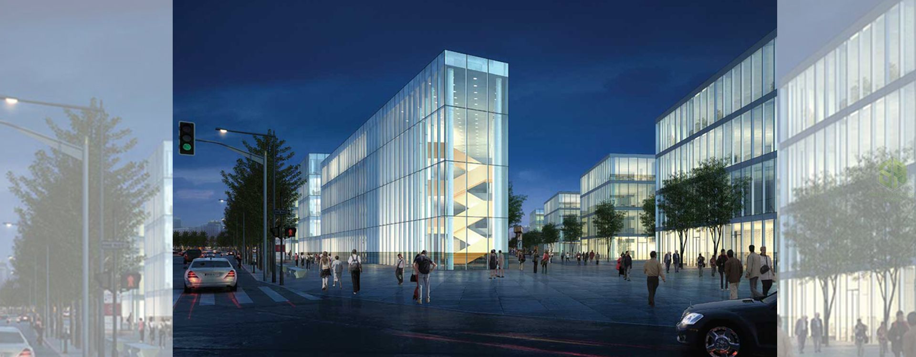
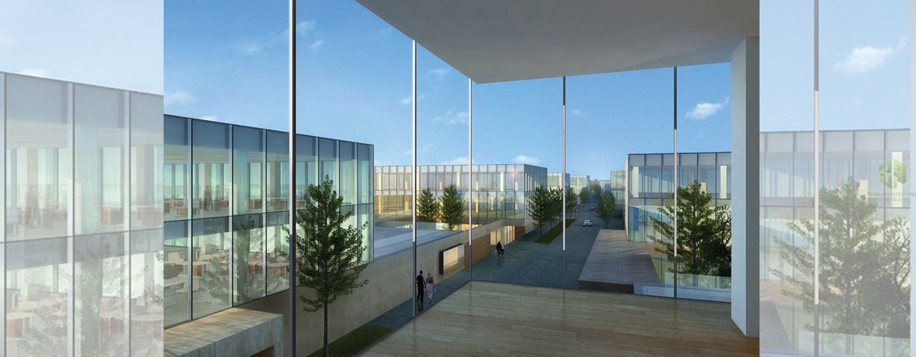
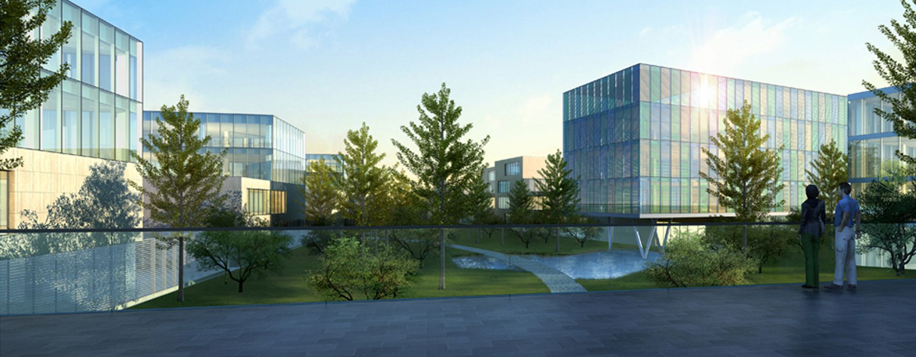
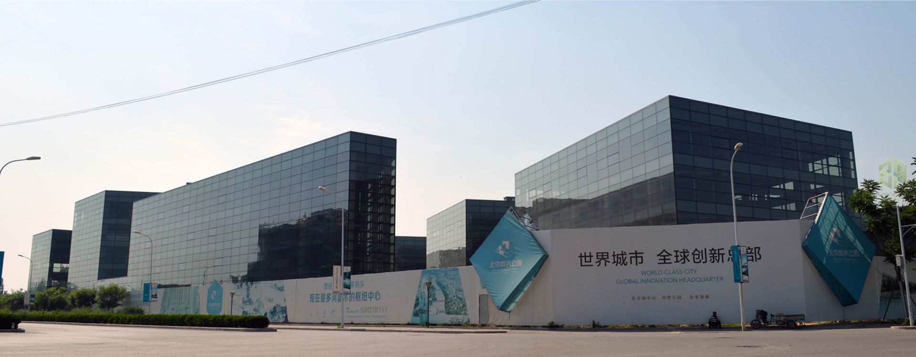
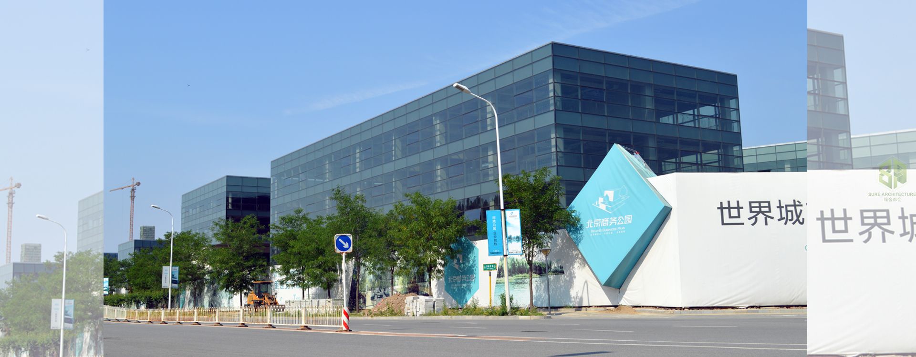
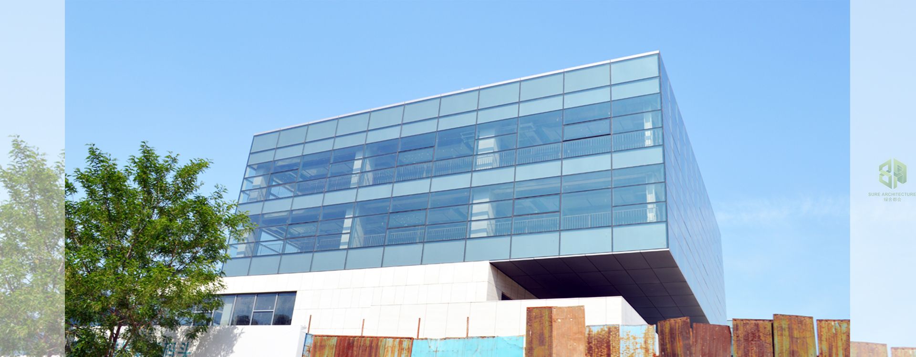
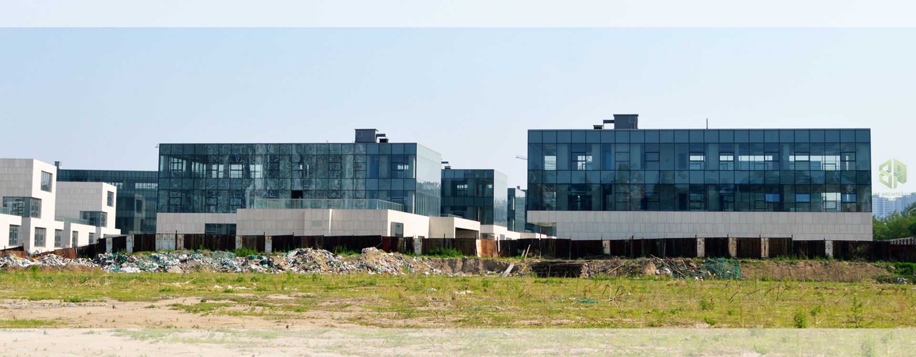
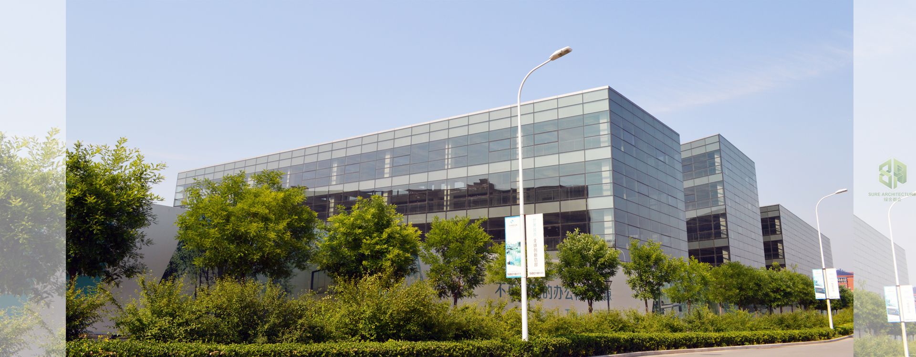
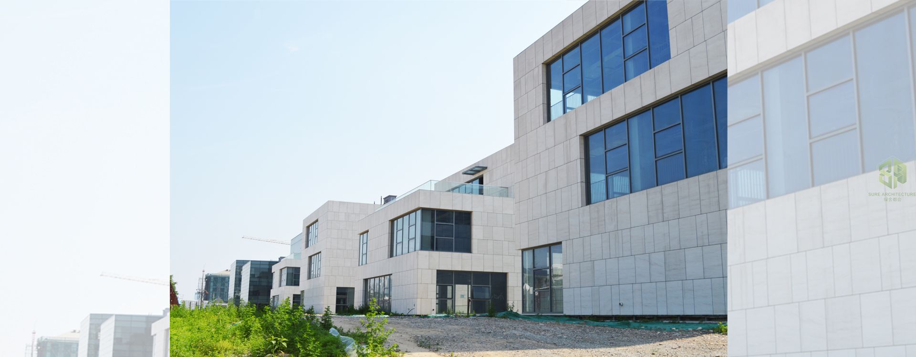
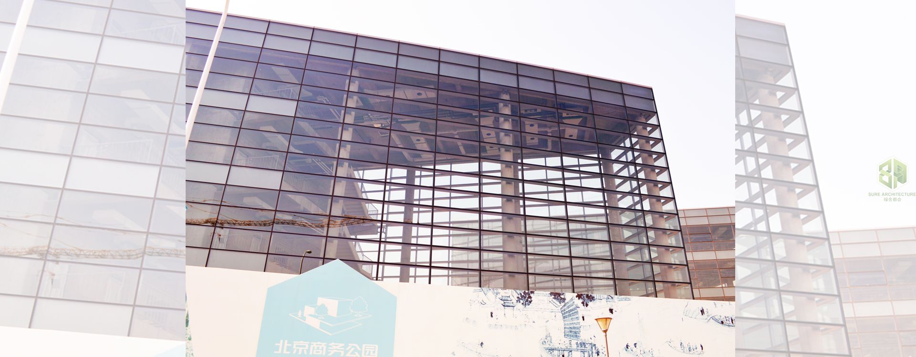
Data
Project Name: Tongzhou Business Park
Location: Beijing, China
Size: 45 000 sqm
Client: Tongzhou business park
Location: Beijing, China
Size: 45 000 sqm
Client: Tongzhou business park
Info
Tongzhou Business Park is approved as one of the four Back-Office Service areas for the Beijing financial industry by the municipal government, namely one of the functional areas which are called “One Auxiliary, Three New and Four Back-office” for short and serve the development of the Beijing financial industry.
Situated in the northwest part of Tongzhou new town, Tongzhou business park lies at an important node of the strategic development region of “Capital airport – Beijing eastern development zone – Beijing & Tianjin traffic corridor and Tianjin Binhai new area.” Located about 12 km from the CBD core area in the west and 10 km south of Capital airport, the park is located in Plot D1-2 with 133 mu of land area, 133 000 sqm of total floor area and 650 million RMB of investment to build 43 small and medium-sized single office buildings. There are four areas, A, B, C and D that compose the park with a supplementary central park which closely connects the business area with the underground space to form a flowing landscape path. The project is developed to provide office space for financial and E-commerce enterprises and to display a quality green office environment and ecological technology. The total scale of the 22 office buildings in the southern area is up to 98 000 sqm, the scale of an average single building is 2500-4700 sqm. The total floor area of the 21 buildings in the northern area is 35 000 sqm, the scale of an average single building is 800-1000 sqm.
Wenyu River is taken as one basic element for the design of the park. The park, together with the CBD, financial street, Yizhuang and the headquarters, forms a functional and complementary integration. The business park is built to be a high-end, international, energy-saving and environmentally-protected, garden-like low density business area.
Internationalization: employing advanced international ideas and design to plan and construct the ecological business park.
Low-density: the comprehensive FAR is 0.8-1.5, building height limit 18-24 meters, green rate 50%.
Energy-saving and environmentally protected: Utilizing solar, geothermal and other energy systems to create energy-saving and environmental-protection planning which covers the infrastructure facility design, building construction material selection and sustainable garbage treatment.
Situated in the northwest part of Tongzhou new town, Tongzhou business park lies at an important node of the strategic development region of “Capital airport – Beijing eastern development zone – Beijing & Tianjin traffic corridor and Tianjin Binhai new area.” Located about 12 km from the CBD core area in the west and 10 km south of Capital airport, the park is located in Plot D1-2 with 133 mu of land area, 133 000 sqm of total floor area and 650 million RMB of investment to build 43 small and medium-sized single office buildings. There are four areas, A, B, C and D that compose the park with a supplementary central park which closely connects the business area with the underground space to form a flowing landscape path. The project is developed to provide office space for financial and E-commerce enterprises and to display a quality green office environment and ecological technology. The total scale of the 22 office buildings in the southern area is up to 98 000 sqm, the scale of an average single building is 2500-4700 sqm. The total floor area of the 21 buildings in the northern area is 35 000 sqm, the scale of an average single building is 800-1000 sqm.
Wenyu River is taken as one basic element for the design of the park. The park, together with the CBD, financial street, Yizhuang and the headquarters, forms a functional and complementary integration. The business park is built to be a high-end, international, energy-saving and environmentally-protected, garden-like low density business area.
Internationalization: employing advanced international ideas and design to plan and construct the ecological business park.
Low-density: the comprehensive FAR is 0.8-1.5, building height limit 18-24 meters, green rate 50%.
Energy-saving and environmentally protected: Utilizing solar, geothermal and other energy systems to create energy-saving and environmental-protection planning which covers the infrastructure facility design, building construction material selection and sustainable garbage treatment.