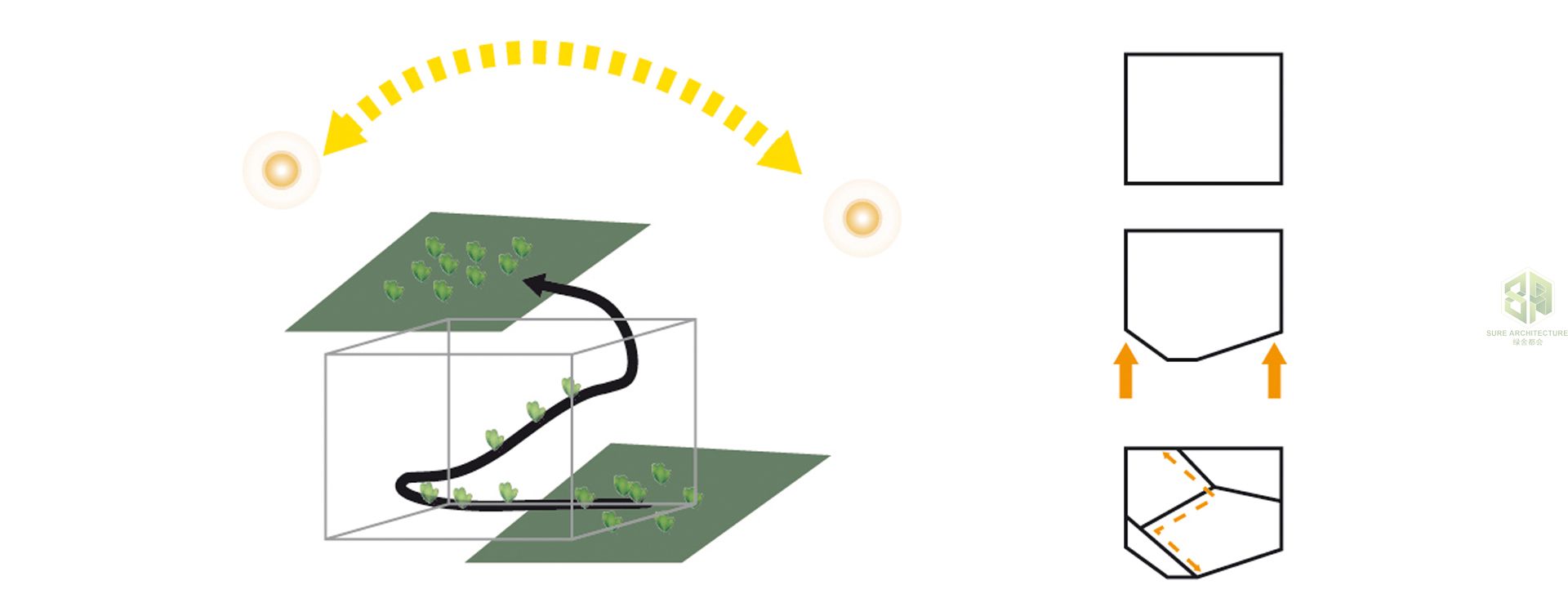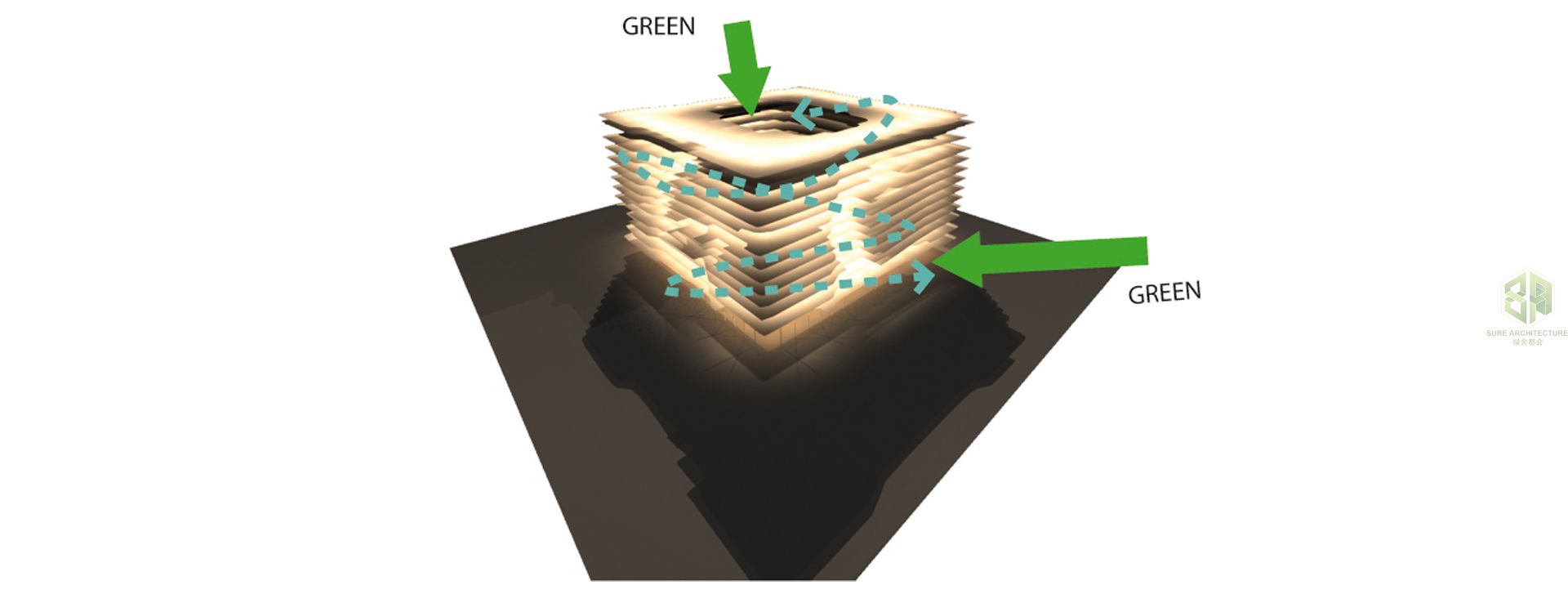







Data
Project Name: PICC Office Regeneration
Location: Beijing, China
Size: 122 000 sqm
Client: PICC
Location: Beijing, China
Size: 122 000 sqm
Client: PICC
Info
The PICC office building is in cooperation with China People's Insurance Group Co. Ltd. The building is located in Xidan, Beijing. This area is Beijing’s core region of politics, culture, commerce and finance. Our aim was to create a new façade for the existing building.
The program's purpose is to provide a theme that combines eco-energy saving and an air courtyard to create a new image of the city and a new landmark on West Chang'an Avenue.
To achieve this goal, we proposed to design a new façade that could represent the philosophy of the company. As a benchmark of the insurance industry, the PICC group provides protection for people's lives and property. We used a green belt around the building that could represent health and protection. The three-dimensional green belt would reflect the low-carbon energy-saving eco-design concept. Strong lines straight up and down are utilised to reflect the distinctive and clear character of the company.
Due to a special historical environment in Beijing and Chang'an Avenue; SURE Architecture has designed an air courtyard in relation to the traditional Beijing residential architectural forms. The integration of this unique contemporary design cleverly reflects the space design concepts of oriental harmony. The lighting design in the atrium can also reduce the building's shape coefficient, and reduce heat loss, which is caused by the building periphery structure with a free surface area. Sustainable materials are a very important part of the completion of an ecological building.
The building façade is composed from Low-E insulating glass and an aluminium visor with a horizontal fluorocarbon coating. The main components of the building façade are the green corridors. The four seasons are represented by plantation roads which grow seasonal plants providing a different scene at different times of the year.
The program combines cultural, ecological and technological factors through the design of a multi-layer concept, to build a building that would be a new landmark of West Chang'an Avenue.
The program's purpose is to provide a theme that combines eco-energy saving and an air courtyard to create a new image of the city and a new landmark on West Chang'an Avenue.
To achieve this goal, we proposed to design a new façade that could represent the philosophy of the company. As a benchmark of the insurance industry, the PICC group provides protection for people's lives and property. We used a green belt around the building that could represent health and protection. The three-dimensional green belt would reflect the low-carbon energy-saving eco-design concept. Strong lines straight up and down are utilised to reflect the distinctive and clear character of the company.
Due to a special historical environment in Beijing and Chang'an Avenue; SURE Architecture has designed an air courtyard in relation to the traditional Beijing residential architectural forms. The integration of this unique contemporary design cleverly reflects the space design concepts of oriental harmony. The lighting design in the atrium can also reduce the building's shape coefficient, and reduce heat loss, which is caused by the building periphery structure with a free surface area. Sustainable materials are a very important part of the completion of an ecological building.
The building façade is composed from Low-E insulating glass and an aluminium visor with a horizontal fluorocarbon coating. The main components of the building façade are the green corridors. The four seasons are represented by plantation roads which grow seasonal plants providing a different scene at different times of the year.
The program combines cultural, ecological and technological factors through the design of a multi-layer concept, to build a building that would be a new landmark of West Chang'an Avenue.