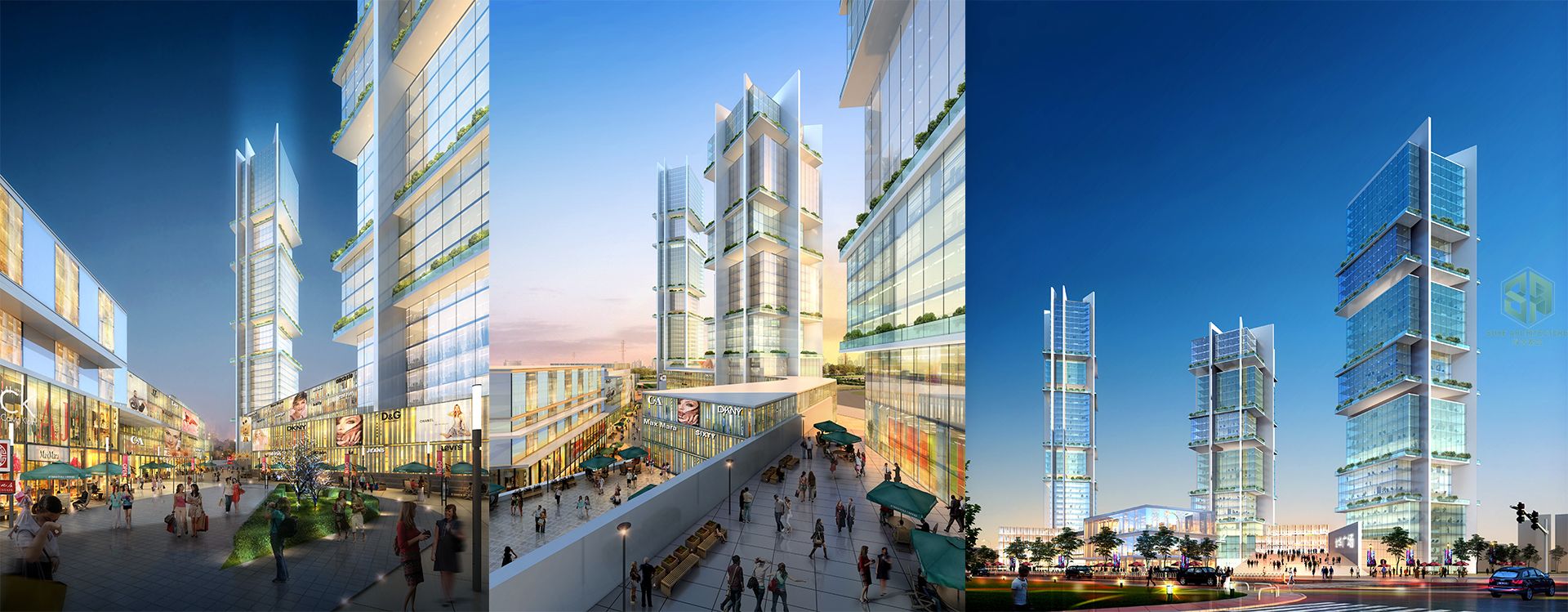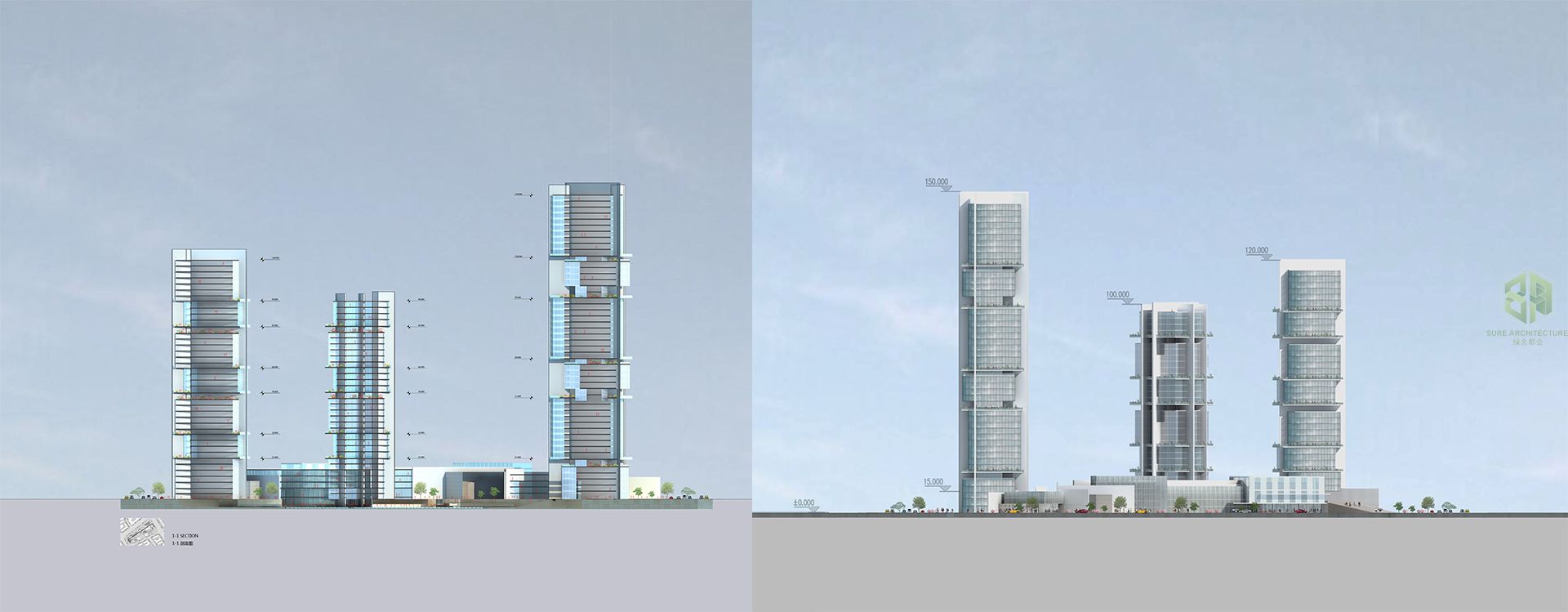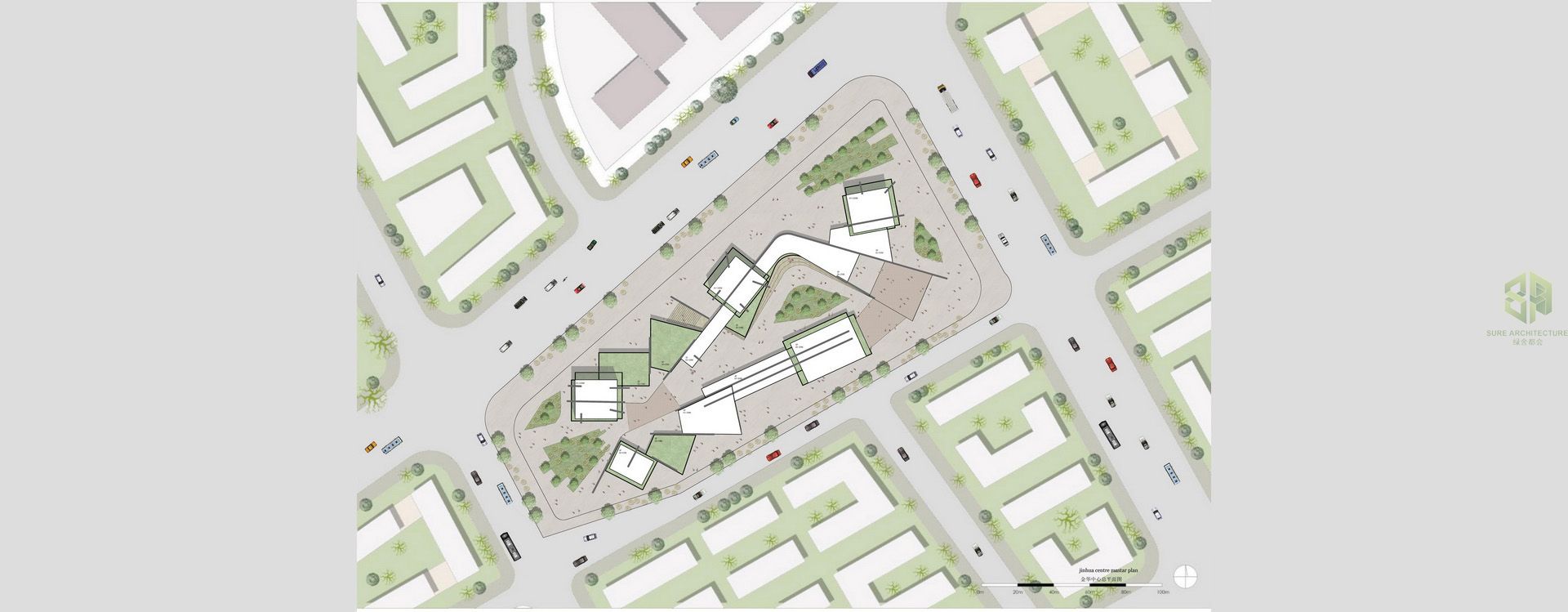







Data
Project Name: Jinhua Taigu Craft Plaza Phase 2
Location: Jinhua, Zhejiang, China
Size: 160 000 sqm
Client: Jinhua Taigu Craft
Location: Jinhua, Zhejiang, China
Size: 160 000 sqm
Client: Jinhua Taigu Craft
Info
Taigu Craft International Plaza 2 is located in Jinhua, China. It is a prefecture-level city in central Zhejiang province with a population of 5 361 600. The mixed-use development combines apartments, offices, a hotel, shops and restaurants within a single complex, with the aim of promoting a densely planned approach to living and working in the twenty-first century city.
The design for the varied functions with the 3 towers highlights the cosmopolitan character and diversity of Jinhua. The new buildings have a clear desire to be compatible with their urban surroundings with the three main contrasting elevations linked to the different aspects of the city. The tallest building is connected directly with the center of the city and has a visual connection from each point of the main central area.
Strong vertical walls anchor the buildings within the city. They will provide a changing appearance when approached from different directions, adding to the dynamics of this location.
A fragmentation of a series of elevated stores which ultimately form a single volume podium is designed as an undulating landscape that organizes the traffic flows on its perimeters, whilst providing interior green and sheltered spaces for pedestrian access and a unique public space which draws different shapes with different dimensions of the urban landscape.
The high-rise towers emerge from the low-rise development and provide singular usage for hotel, office and residential premises. In the intersection with the low-rise podium, functions are allocated accordingly to create maximum synergy between activities in the low-rise zone and the towers.
The unusual structural system consists of slender concrete sheer walls, which support stacked blocks that are able to rotate subtly to allow the primary living areas and balconies in each of the apartments to focus on the best available view. The arrangement of the sheer walls also offers great flexibility, generating apartments with a wide variety of orientations and plan sizes. Within each apartment the internal organization is kept fluid in order to facilitate individual planning options.
Green sky-level spaces contribute great value to the residence, providing a personal private sky garden. The movement of the boxes in the façade of the towers gives an opportunity for these public sharing spaces in the upper levels; located at alternate levels in the three towers.
The podium is primarily dedicated to a retail function with 3 levels underground and 6 levels above ground, including spa and conference facilities located within the upper-floor and roof cafe. Three underground levels provide parking facilities, whilst the remaining two house a supermarket, food court and programmatically arranged drop-offs to sustain the ground level for pedestrians. These levels have visual links and vertical circulation to the upper-levels through a series of voids. The main circulation concept utilizes clustered atriums instead of one central atrium. This concept enables stretched diagonal visual and physical links as well as local aggregations of varied atmospheres.
The design for the varied functions with the 3 towers highlights the cosmopolitan character and diversity of Jinhua. The new buildings have a clear desire to be compatible with their urban surroundings with the three main contrasting elevations linked to the different aspects of the city. The tallest building is connected directly with the center of the city and has a visual connection from each point of the main central area.
Strong vertical walls anchor the buildings within the city. They will provide a changing appearance when approached from different directions, adding to the dynamics of this location.
A fragmentation of a series of elevated stores which ultimately form a single volume podium is designed as an undulating landscape that organizes the traffic flows on its perimeters, whilst providing interior green and sheltered spaces for pedestrian access and a unique public space which draws different shapes with different dimensions of the urban landscape.
The high-rise towers emerge from the low-rise development and provide singular usage for hotel, office and residential premises. In the intersection with the low-rise podium, functions are allocated accordingly to create maximum synergy between activities in the low-rise zone and the towers.
The unusual structural system consists of slender concrete sheer walls, which support stacked blocks that are able to rotate subtly to allow the primary living areas and balconies in each of the apartments to focus on the best available view. The arrangement of the sheer walls also offers great flexibility, generating apartments with a wide variety of orientations and plan sizes. Within each apartment the internal organization is kept fluid in order to facilitate individual planning options.
Green sky-level spaces contribute great value to the residence, providing a personal private sky garden. The movement of the boxes in the façade of the towers gives an opportunity for these public sharing spaces in the upper levels; located at alternate levels in the three towers.
The podium is primarily dedicated to a retail function with 3 levels underground and 6 levels above ground, including spa and conference facilities located within the upper-floor and roof cafe. Three underground levels provide parking facilities, whilst the remaining two house a supermarket, food court and programmatically arranged drop-offs to sustain the ground level for pedestrians. These levels have visual links and vertical circulation to the upper-levels through a series of voids. The main circulation concept utilizes clustered atriums instead of one central atrium. This concept enables stretched diagonal visual and physical links as well as local aggregations of varied atmospheres.