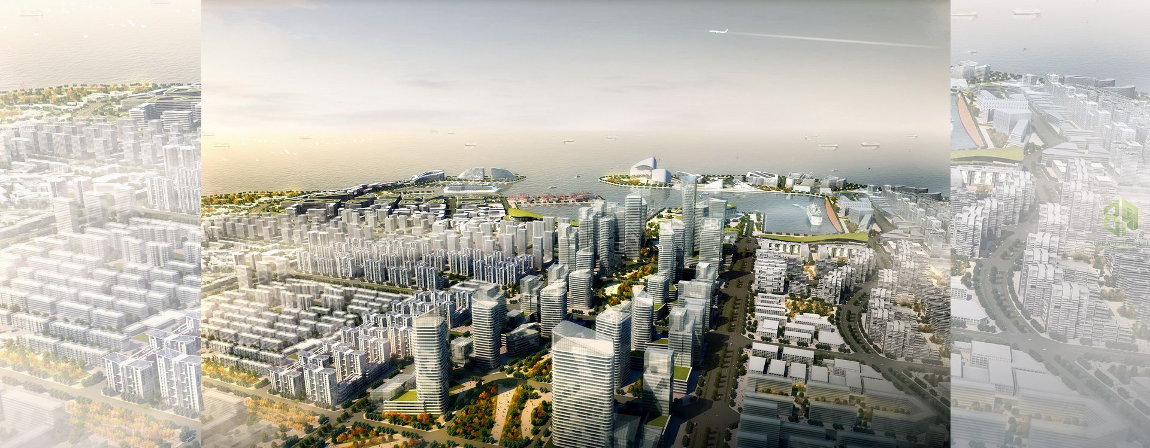
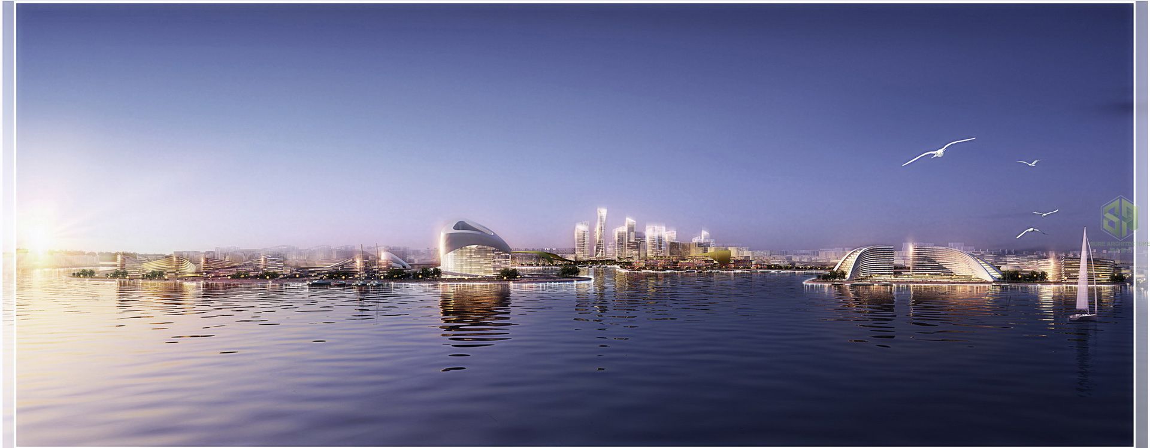
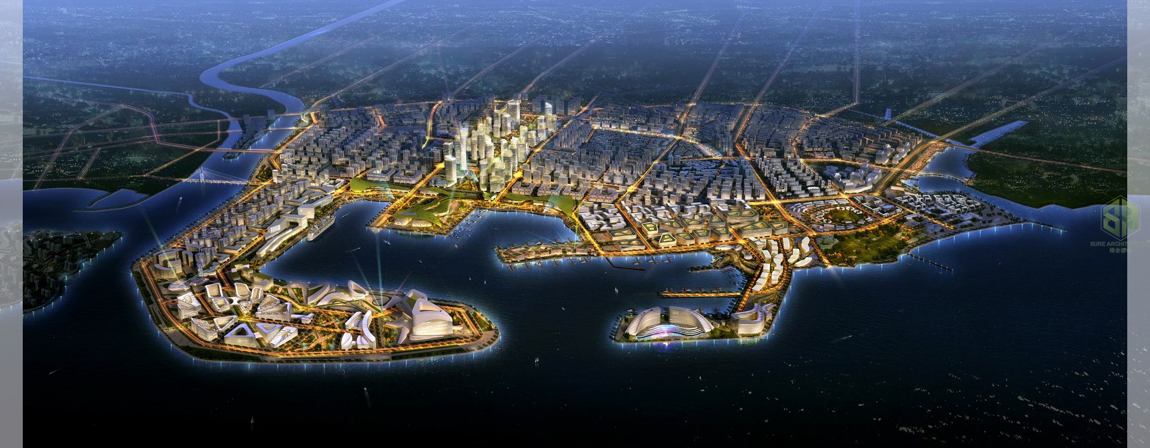
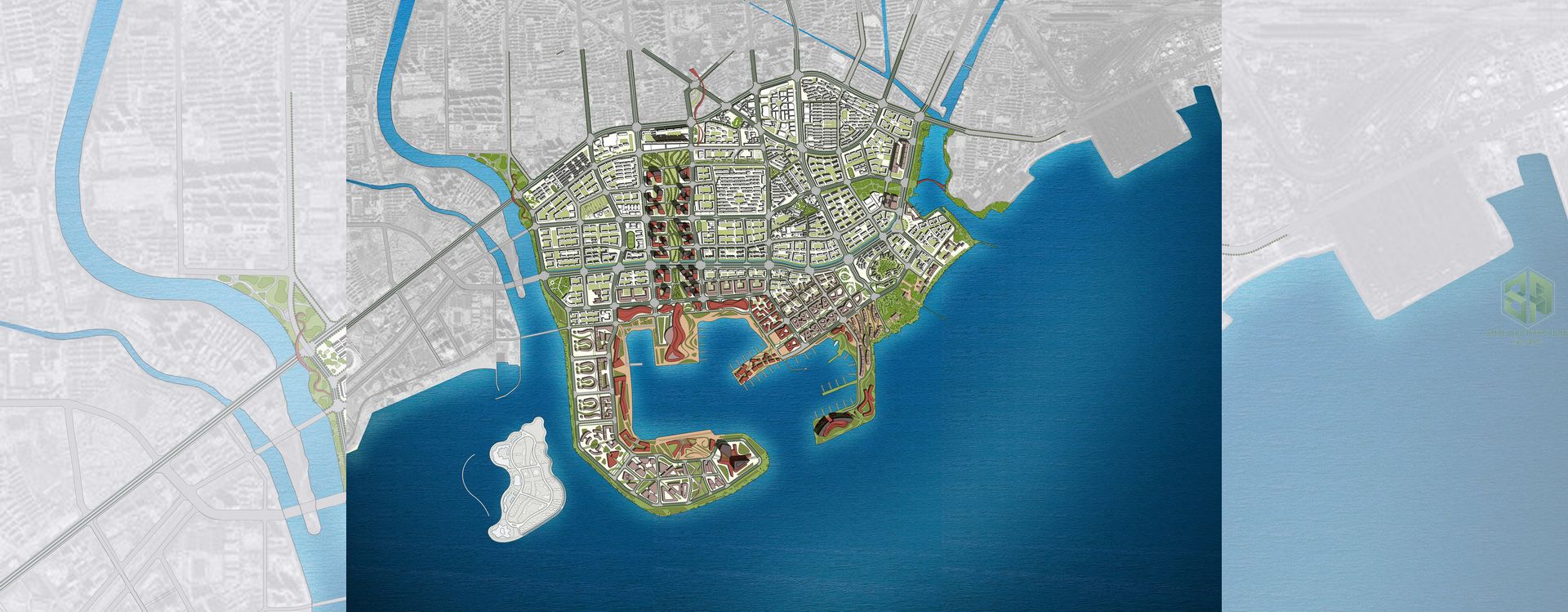
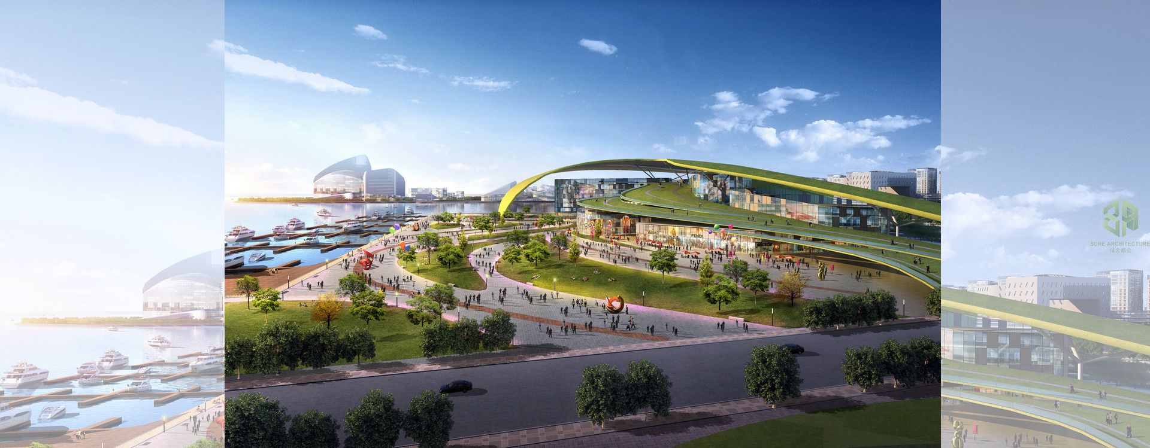
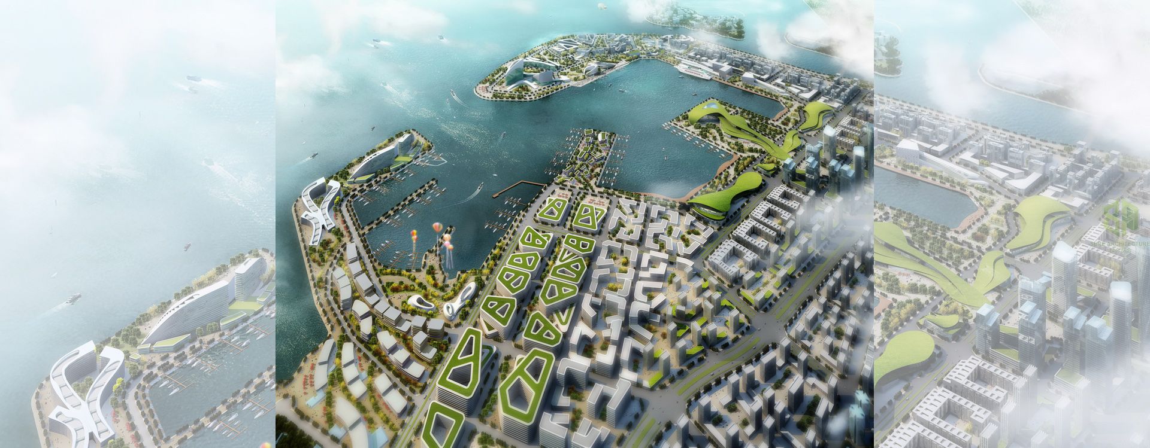
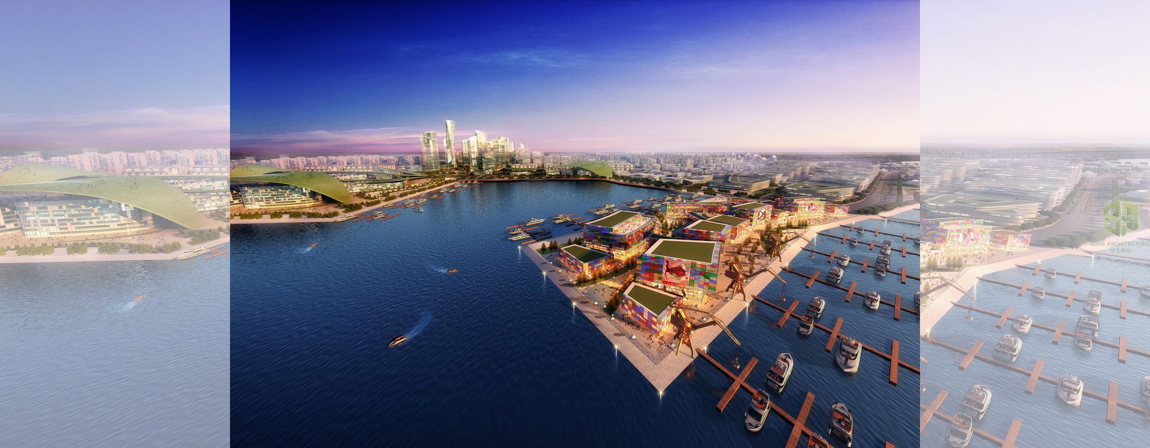
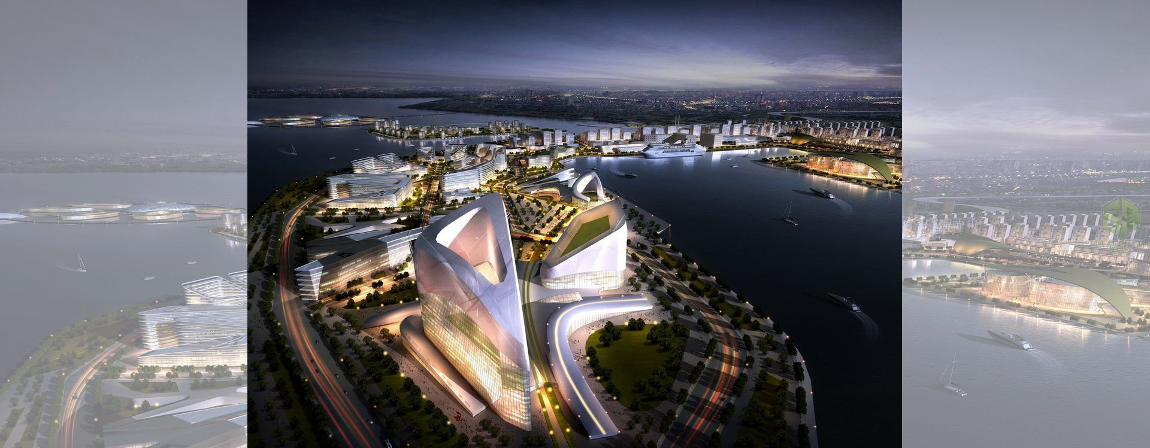
Data
Project Name: West Harbor Qinhuangdao
Location: Qinhuangdao, Hebei, China
Size: 980 ha
Client: Qinhuangdao Urban Planning Bureau
Note: Collaborating with CAUPD
Location: Qinhuangdao, Hebei, China
Size: 980 ha
Client: Qinhuangdao Urban Planning Bureau
Note: Collaborating with CAUPD
Info
This new masterplan is a proposal for Qinghuangdao, north of Beijing, China; with an overall plan for a 150 000 population; 980 ha of land, 10 million sqm of floor area.
The goal of the new city was to build the image of a modern coastal city centre with the design of large-scale continuous public space, diversified avant-garde architecture forms, new types of service industry and a green living community. At the same time motivate high-end service industries to gather in the area, turning Qinhuangdao into a recreational & commercial city.
Five features of Qinghuangdao: International brand of tourism, beautiful coastal city, important cargo port, long-term history and culture, diversified and open environment.
In developing the urban planning, the first step was to create an interaction of the gulf and the city: the commercial and green area layout was used to create a new south-north axis. Green road layout was also used to build a slow-run network and diversified transportation system; as well as the creation of a green city area with green architecture to realize energy efficiency.
Multiple-function areas were other concepts of the development of Qinhuangdao as a sustainable green city. Compact, walking-distance locations are the most sustainable form of living. The combination of human scale urbanism, with a mix of uses and services, a range of housing options, extensive train systems, and the ability to walk and cycle as part of daily life all make for sustainable, green living. Urban design principles and practices bring together the ideas and plans to create enjoyable places to live, work and play while greatly reducing energy use.
The green land and open space in the planning area include valued public spaces: the city park, green belt areas along the street, coastal green land, square and community parks, hence the system of one axis, one strip, multiple corridors and details.
Regarding the architectural design guide: the central vitality area of Qinhuangdao will meet the requirements of building a low-carbon, ecological, green and sustainable city complex. The newly-built large public buildings meet the 3–star standard for green architecture, the newly-built residential buildings and common public buildings meet at least the 2-star standard for green architecture.
The goal of the new city was to build the image of a modern coastal city centre with the design of large-scale continuous public space, diversified avant-garde architecture forms, new types of service industry and a green living community. At the same time motivate high-end service industries to gather in the area, turning Qinhuangdao into a recreational & commercial city.
Five features of Qinghuangdao: International brand of tourism, beautiful coastal city, important cargo port, long-term history and culture, diversified and open environment.
In developing the urban planning, the first step was to create an interaction of the gulf and the city: the commercial and green area layout was used to create a new south-north axis. Green road layout was also used to build a slow-run network and diversified transportation system; as well as the creation of a green city area with green architecture to realize energy efficiency.
Multiple-function areas were other concepts of the development of Qinhuangdao as a sustainable green city. Compact, walking-distance locations are the most sustainable form of living. The combination of human scale urbanism, with a mix of uses and services, a range of housing options, extensive train systems, and the ability to walk and cycle as part of daily life all make for sustainable, green living. Urban design principles and practices bring together the ideas and plans to create enjoyable places to live, work and play while greatly reducing energy use.
The green land and open space in the planning area include valued public spaces: the city park, green belt areas along the street, coastal green land, square and community parks, hence the system of one axis, one strip, multiple corridors and details.
Regarding the architectural design guide: the central vitality area of Qinhuangdao will meet the requirements of building a low-carbon, ecological, green and sustainable city complex. The newly-built large public buildings meet the 3–star standard for green architecture, the newly-built residential buildings and common public buildings meet at least the 2-star standard for green architecture.