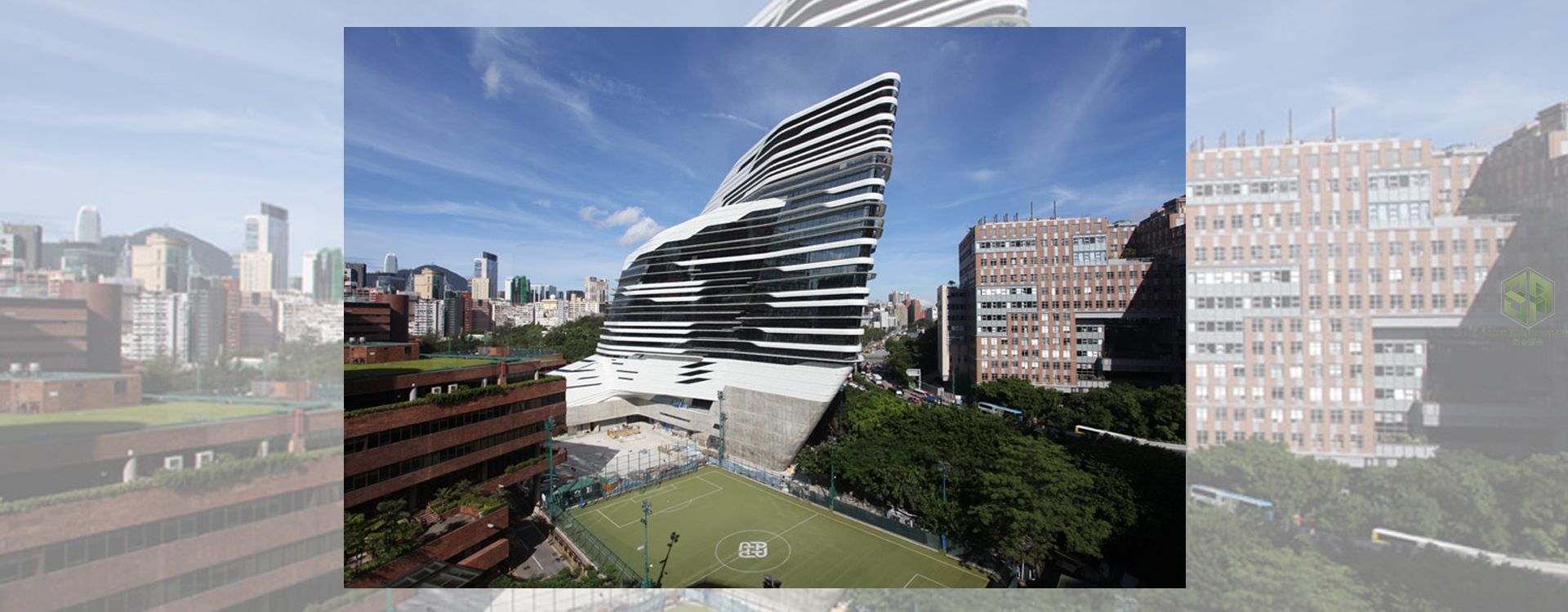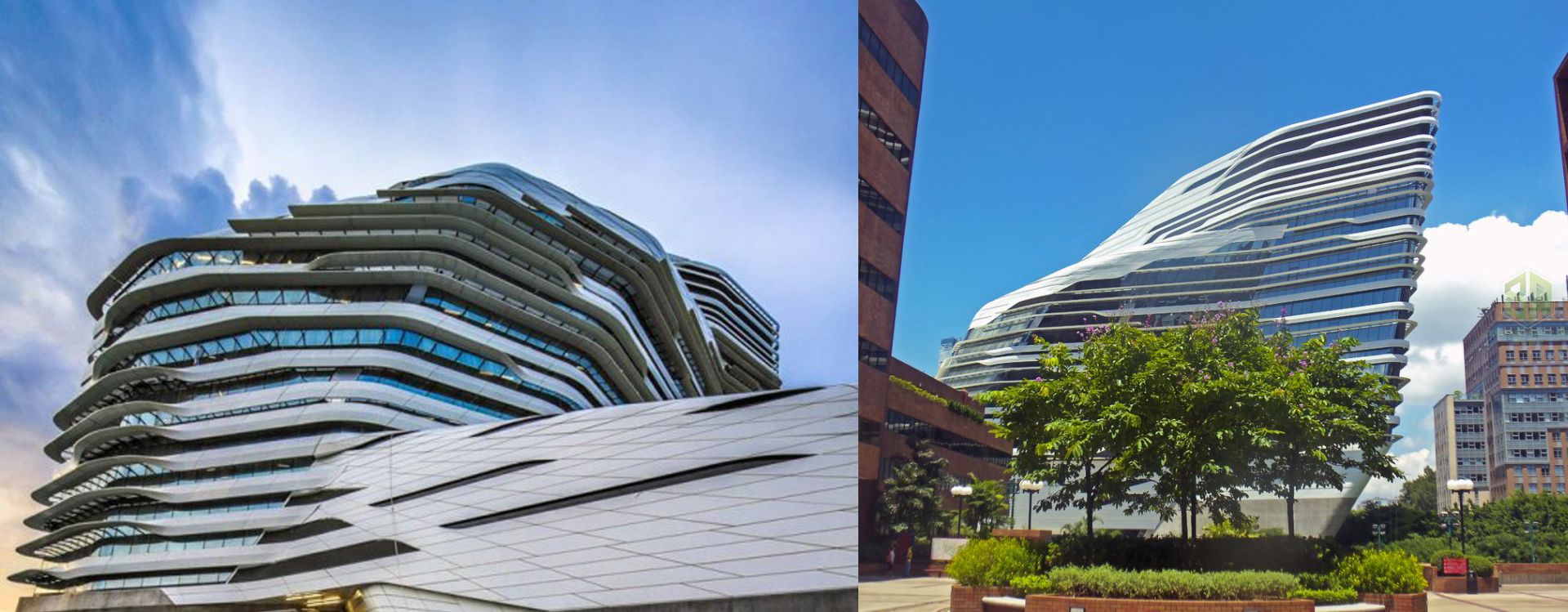





Data
Project Name: Innovation Tower of Hong Kong Polytechnic University
Location: Hong Kong, China
Façade area: 15 873 sqm
Client: Hong Kong Polytechnic University
Service: Façade Detailed Design & Consultancy
Note: Hongkong Jangho Curtain Wall Co., Ltd.
Location: Hong Kong, China
Façade area: 15 873 sqm
Client: Hong Kong Polytechnic University
Service: Façade Detailed Design & Consultancy
Note: Hongkong Jangho Curtain Wall Co., Ltd.
Info
Located in the heart of Hong Kong at a transportation position, the Innovation Tower of Hong Kong Polytechnic University was designed by the famous Zaha Hadid Architects into a distinct architectural image which delivers widespread influence in the architectural domain. Jangho undertook the curtain wall engineering and SURE Architecture collaborated with them to finish the detailed design and consultancy of the façade engineering. The project is composed of a 16-storey above-ground educational building and a one-floor underground parking lot. The overall height of the building is 71.2 m with the building area up to 27 790 sqm and the façade area of 15 873 sqm. In addition, the exterior trim strip of 7748 sqm could be divided into 5 types: horizontal standard linear trim, horizontal curvy trim, vertical standard linear trim, vertical curvy trim and multi-curve reverse trim. The unique design in the building shape poses a great challenge for detailed design, construction and installation of the façade engineering.
The entire curtain wall system is divided into eight areas, including the semi-unitized curtain wall of the tower building, steel structure of the podium tail, glass and aluminum curtain wall, and the window-door curtain wall of the podium. Among them, the semi-unitized curtain wall area of the façade surface of the tower building is composed of thirty-two facets, of which each is obliquely elevated (with different angles by tilting inward or outward), hence forming diversified shapes to the facets. Every pair of facets is connected by alternating curved and prismatic designs.