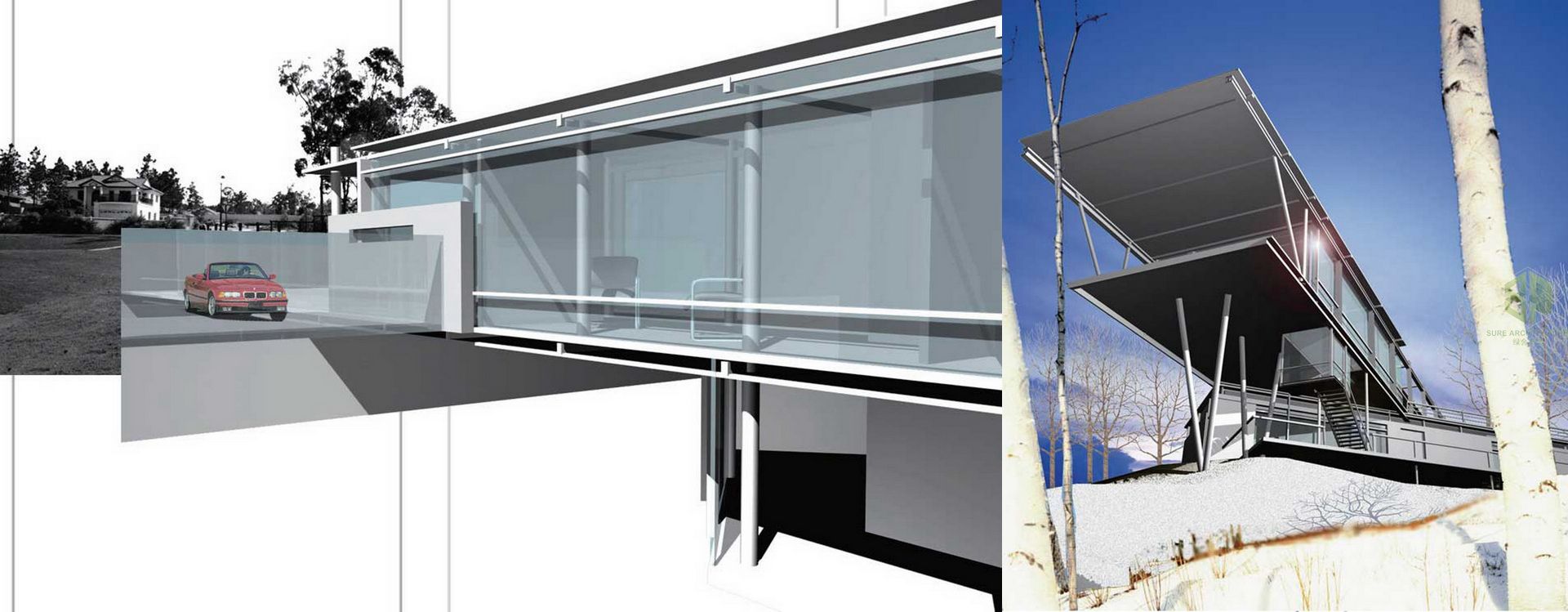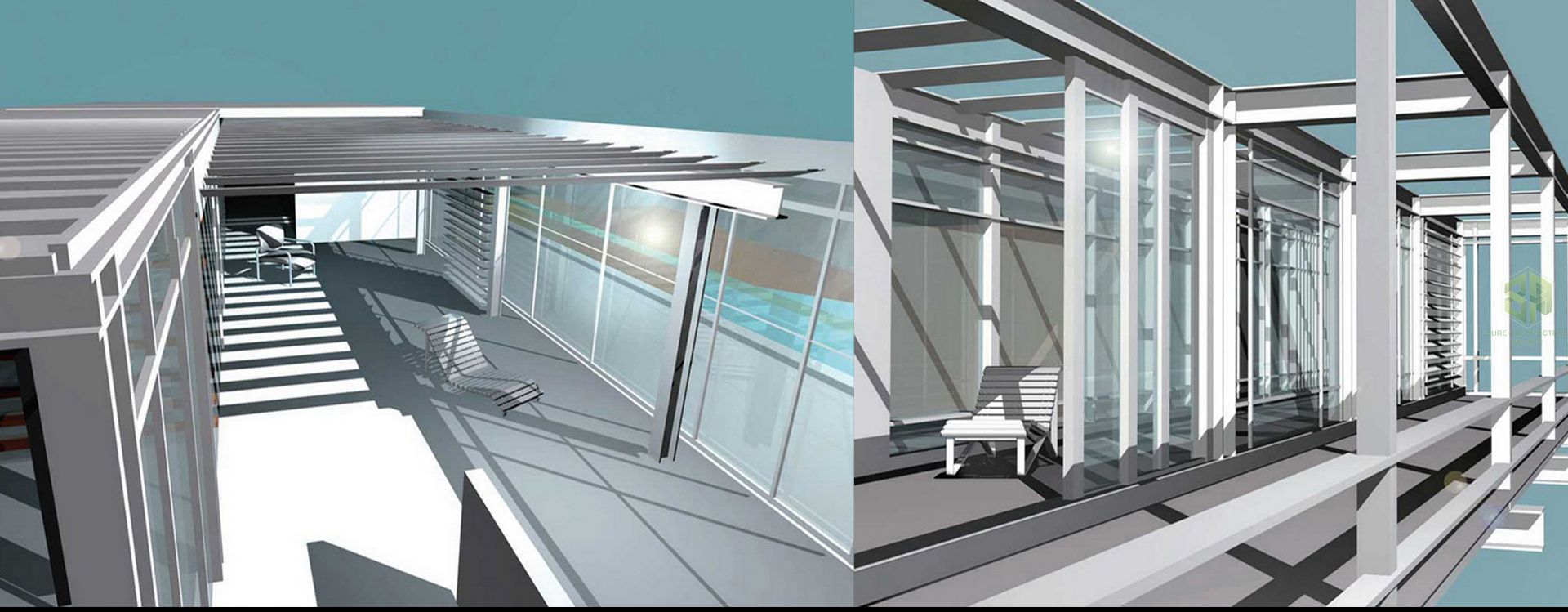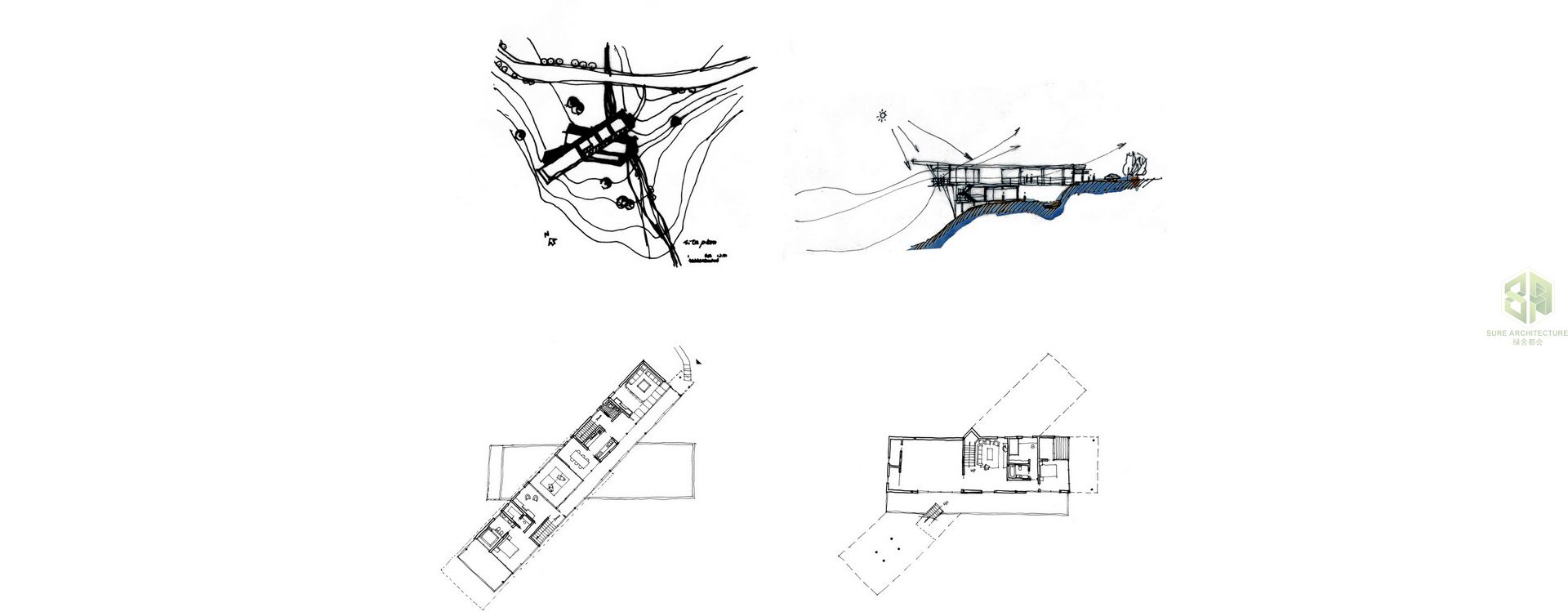


Data
Project Name: Beijing Private Villa
Location: Beijing, China
Size: 500 sqm
Client: Private
Location: Beijing, China
Size: 500 sqm
Client: Private
Info
In this house design project, we tried to give an architecture which seeks to provide depth to the spirit of natural space. There are two axes at the site which were used to format the house style. The entrance floor crosses the brook, and the ground floor is situated on the mountain ridge end of the site. We wanted to match the architectural space with the natural space. The glass surfaces are recreated by the darkness of the evening into mirrors reflecting your life. The glass between the pillars also allows gusts of wind to be visible in the branches of the trees but also protect you from the inconstancy of growth and decay in nature as well as the changes between the cold and the heat. We believe that this house is representative of thoughts about the world, life, and existence.