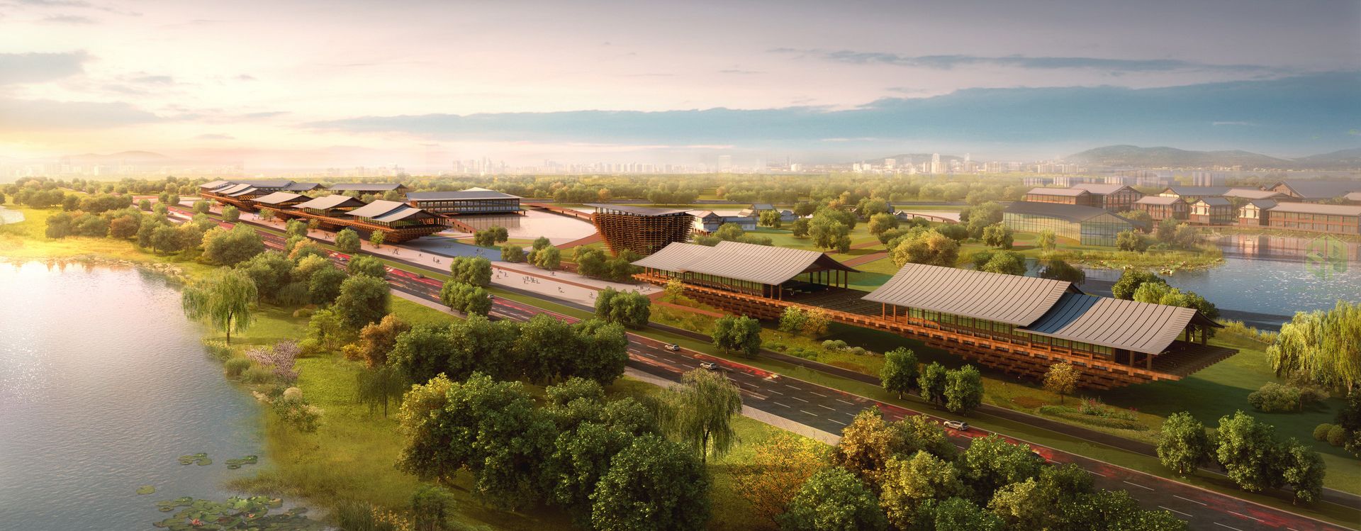
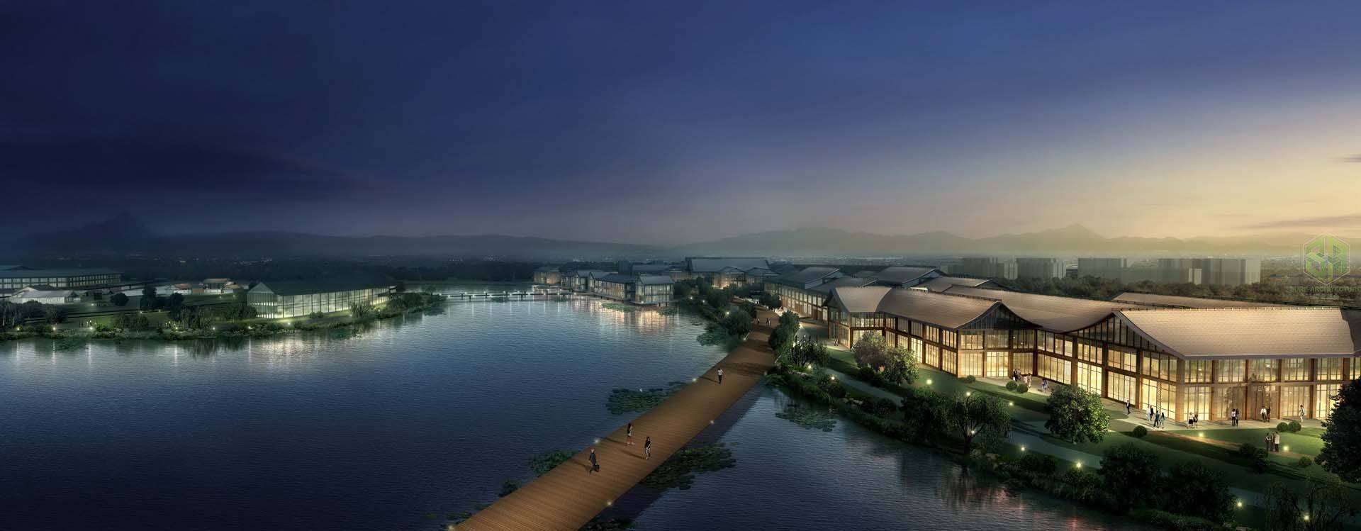
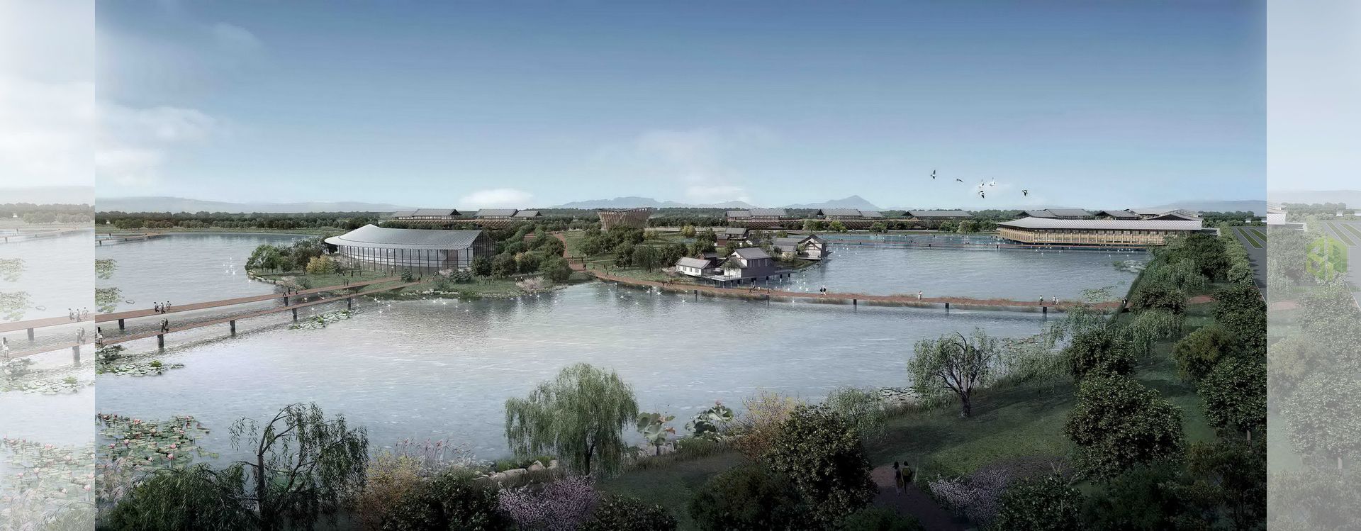
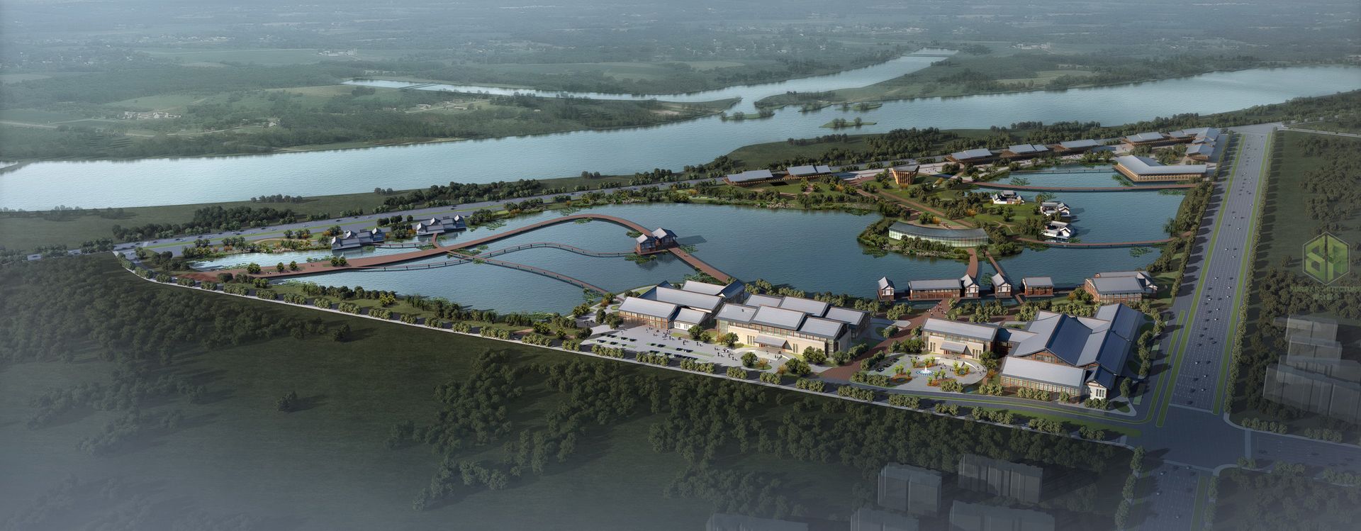
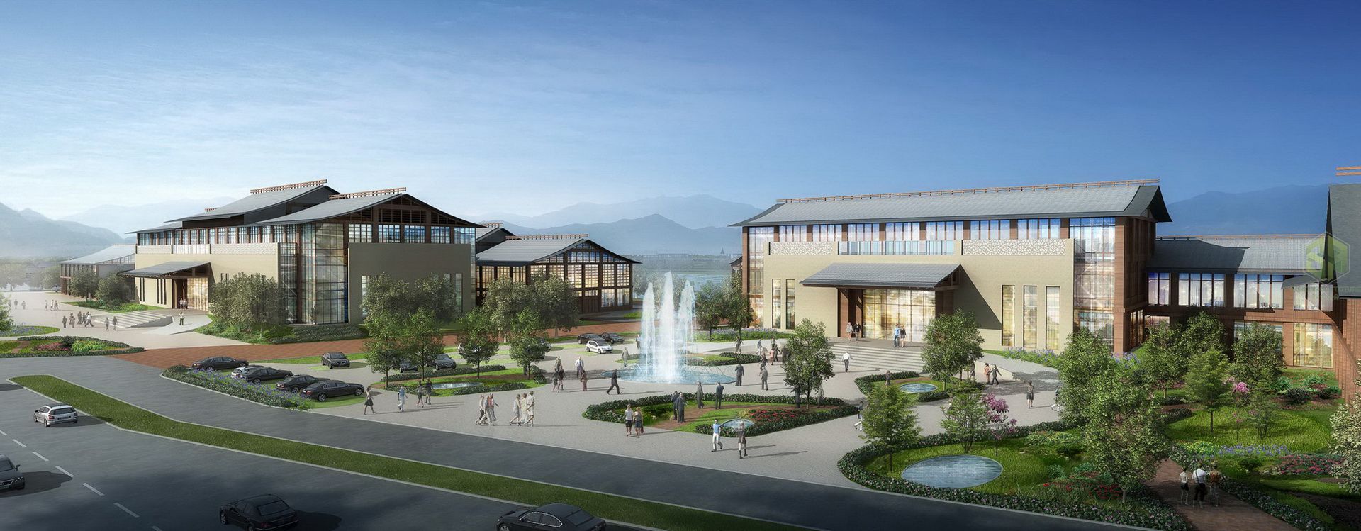
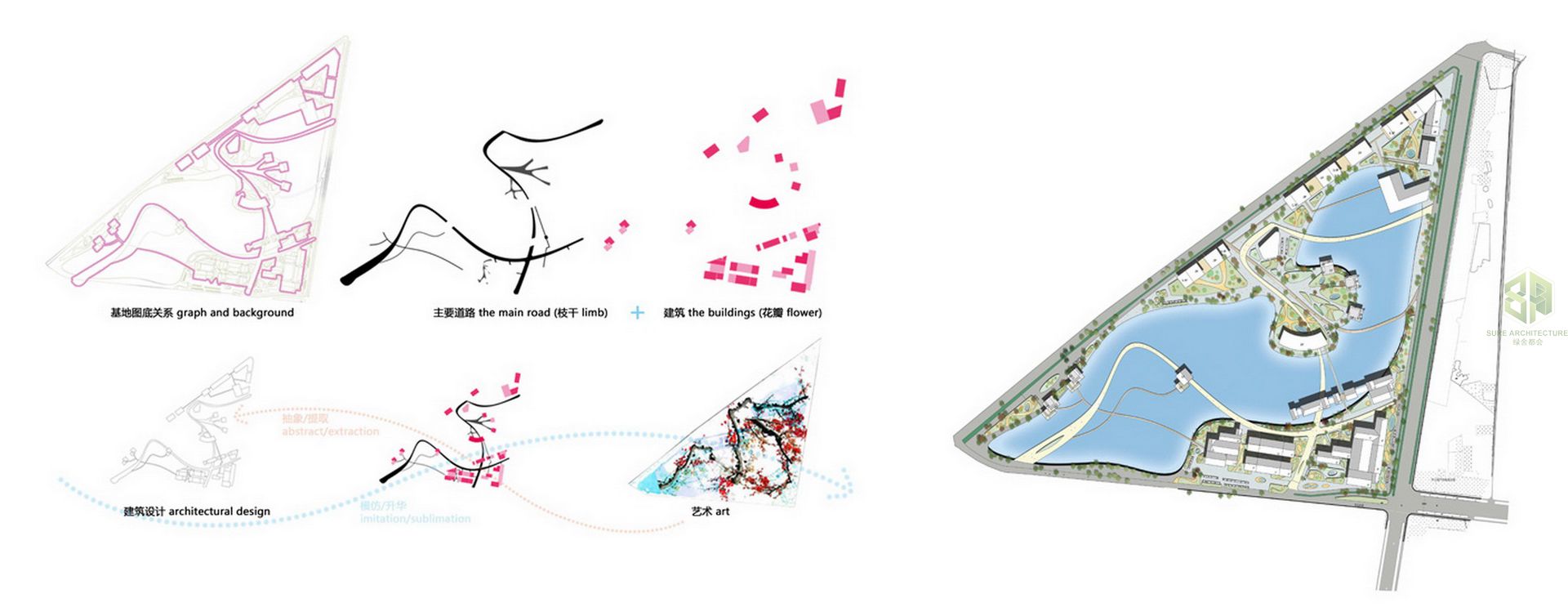
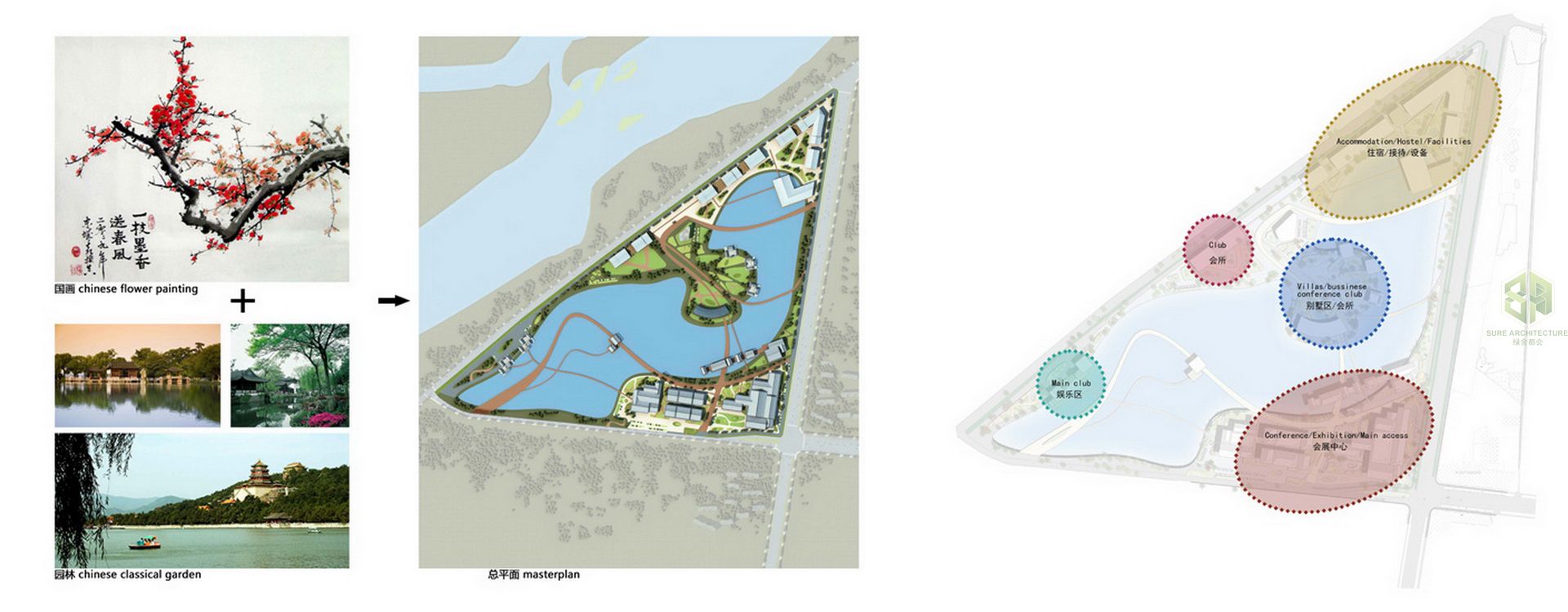
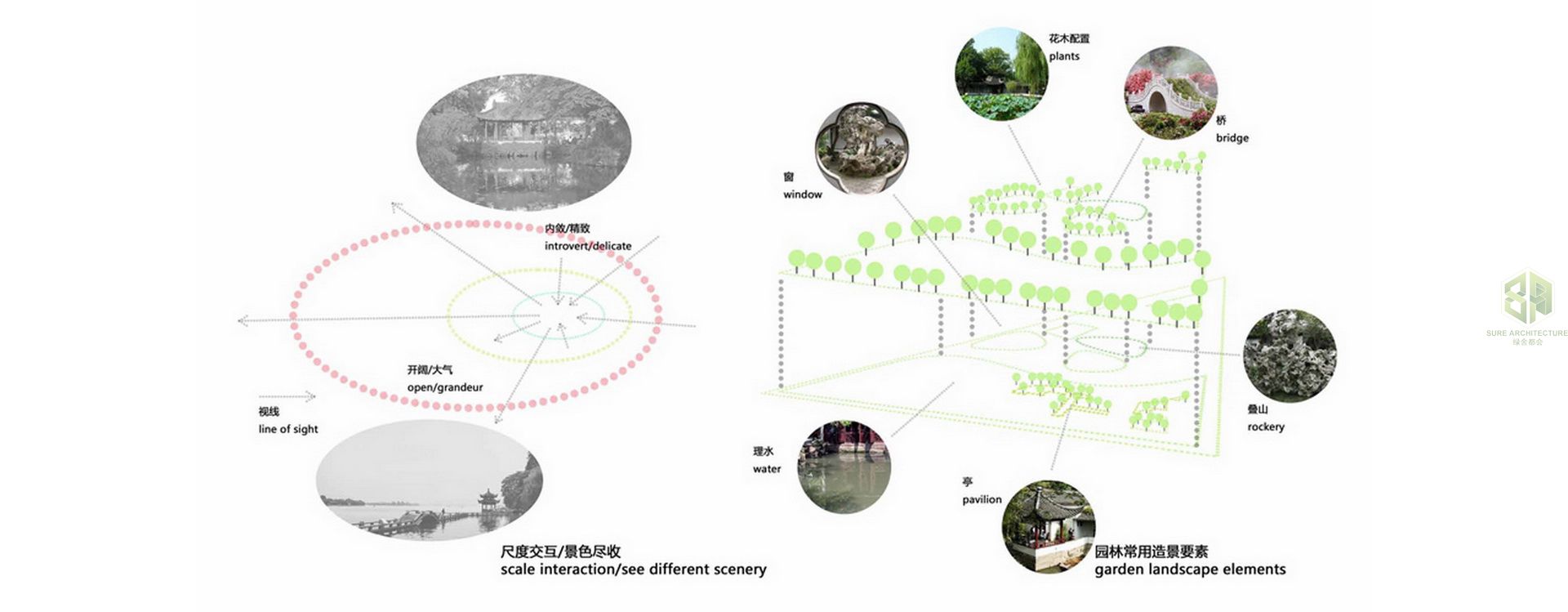
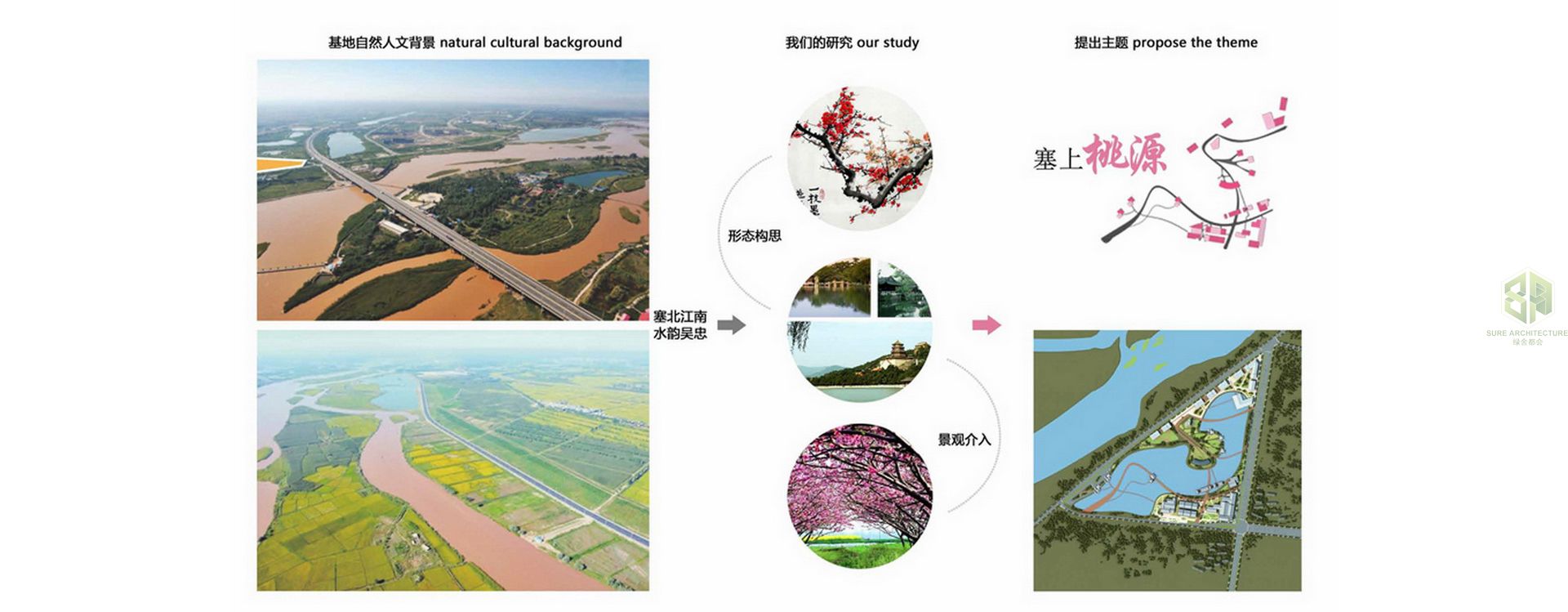
Data
Project Name: Wuzhong Masterplan
Location: Wuzhong, Ningxia, China
Size: 134 582 sqm
Client: Qinghua Group
Location: Wuzhong, Ningxia, China
Size: 134 582 sqm
Client: Qinghua Group
Info
The aim of this project is to design an Ecological Health Garden Park. Clubs, villas, a teahouse, a conference area and different facilities will be located all around the lake. Our design focuses on the relationship between nature and architecture. The buildings become gently absorbed in the landscape whilst maintaining their individual identities.
The main idea of the urban organization comes from Chinese flower paintings and Chinese classical gardens. Views and connectivity that prevail in Chinese gardens are designed in a very characteristic style and adopted in our design; it is organized on the basis of “One View Per Step”. Scale and interaction across the different scenery create spectacular views and harmony with nature for all visitors. Natural Chinese elements such as windows, plants, bridges, rocks, water and small pavilions are present in our design.
Chinese paintings hold a special place in Chinese culture and urban design can reflect a parallelism with them. The flowers were represented by buildings and the branches by the different paths and bridges crossing the lake. An extremely attractive landscape design invites citizens and visitors to experience a great connection with Chinese culture.
The main idea of the urban organization comes from Chinese flower paintings and Chinese classical gardens. Views and connectivity that prevail in Chinese gardens are designed in a very characteristic style and adopted in our design; it is organized on the basis of “One View Per Step”. Scale and interaction across the different scenery create spectacular views and harmony with nature for all visitors. Natural Chinese elements such as windows, plants, bridges, rocks, water and small pavilions are present in our design.
Chinese paintings hold a special place in Chinese culture and urban design can reflect a parallelism with them. The flowers were represented by buildings and the branches by the different paths and bridges crossing the lake. An extremely attractive landscape design invites citizens and visitors to experience a great connection with Chinese culture.