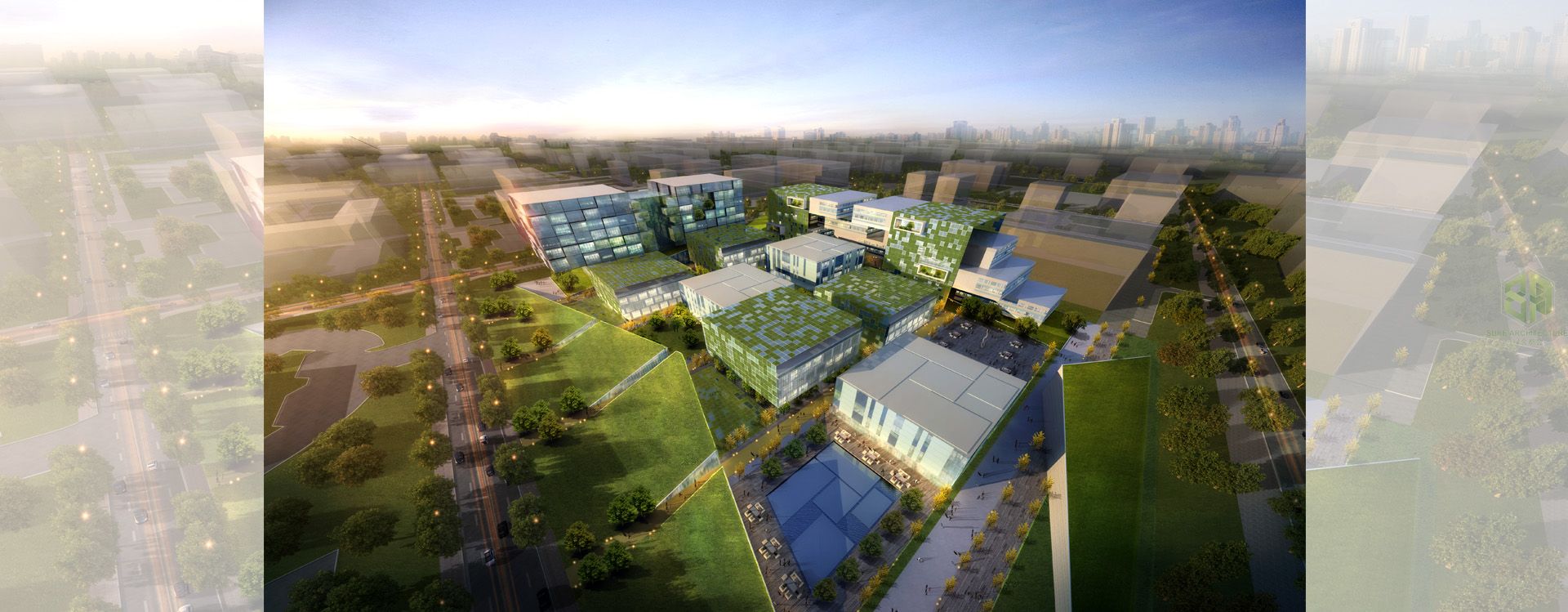
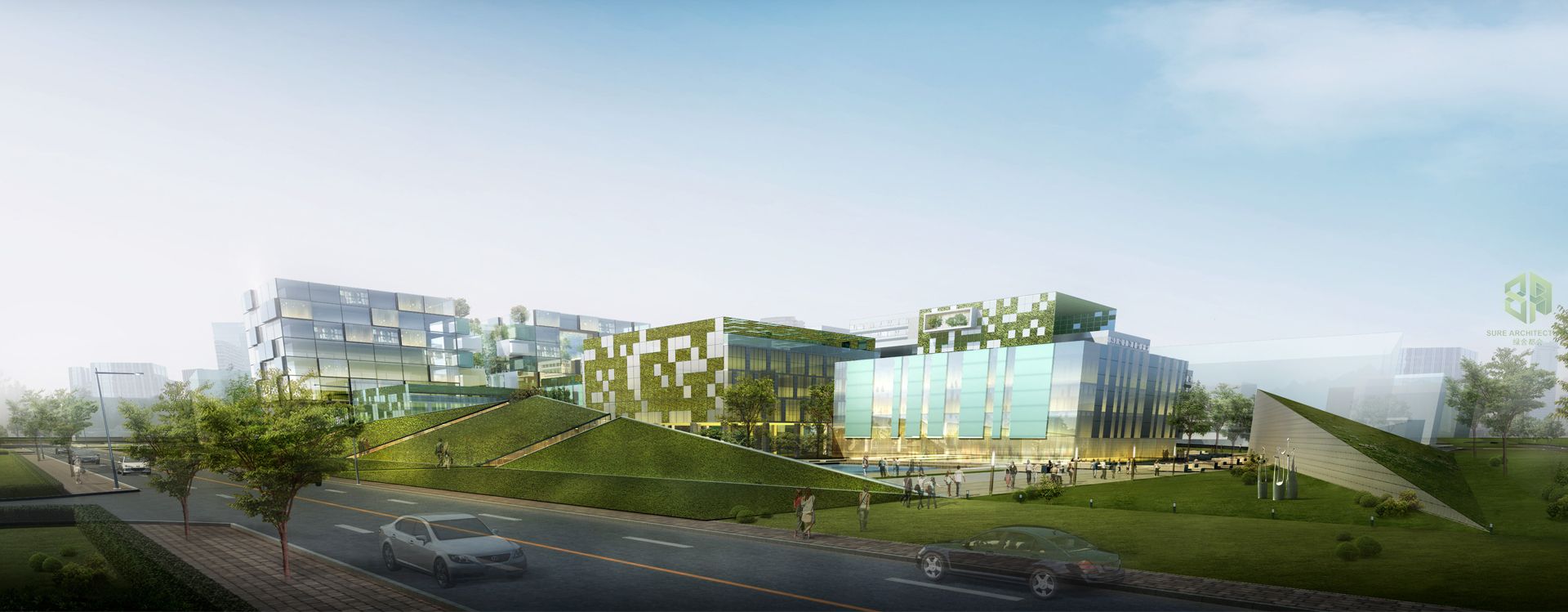
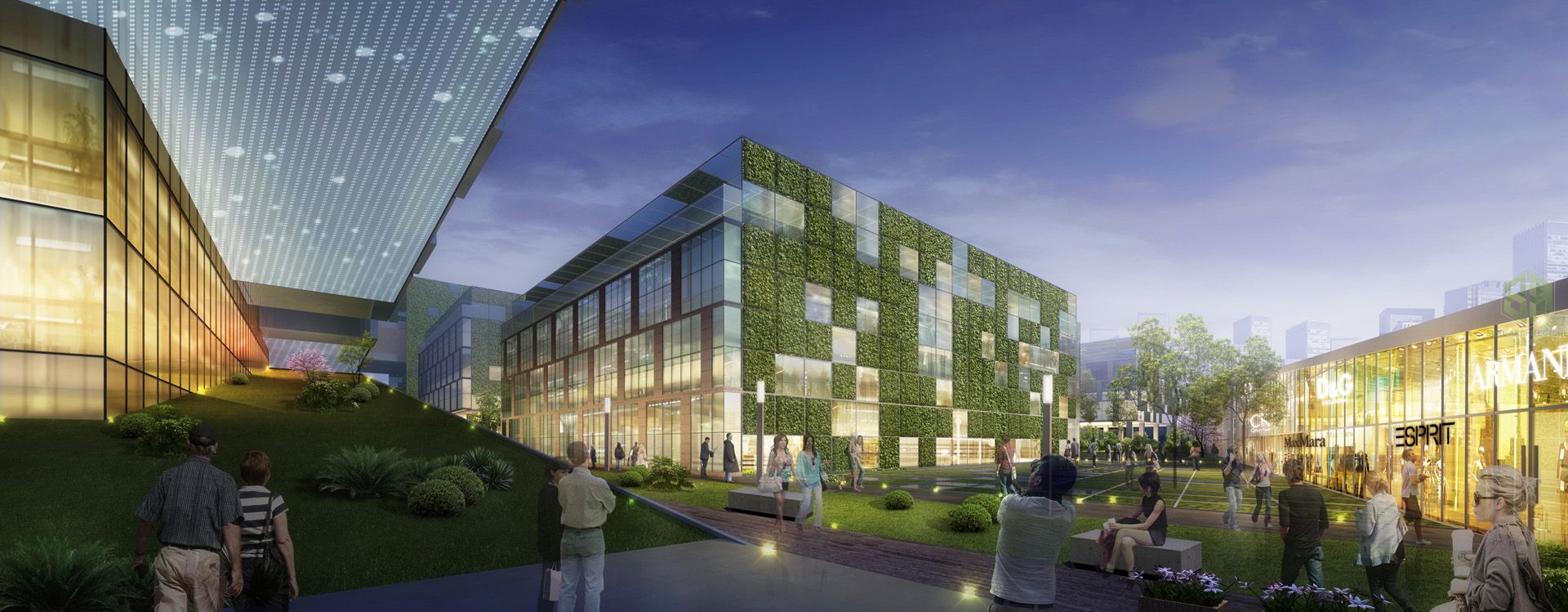
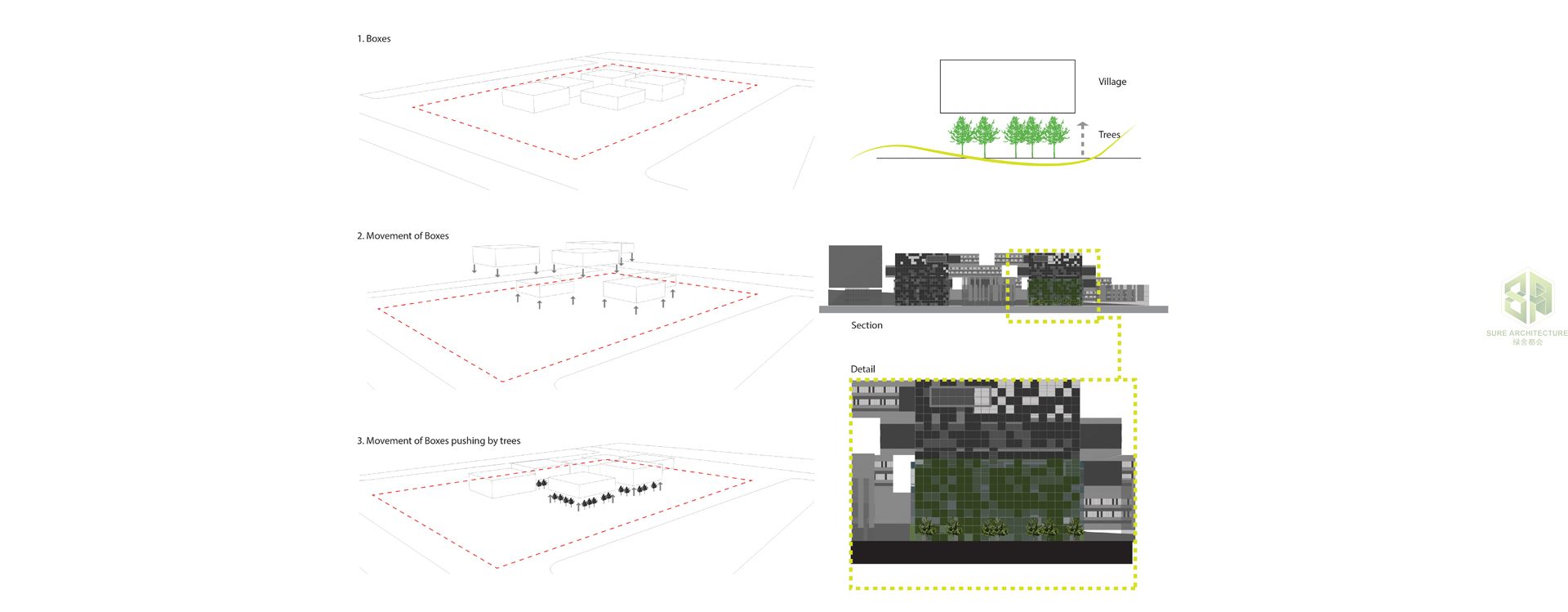
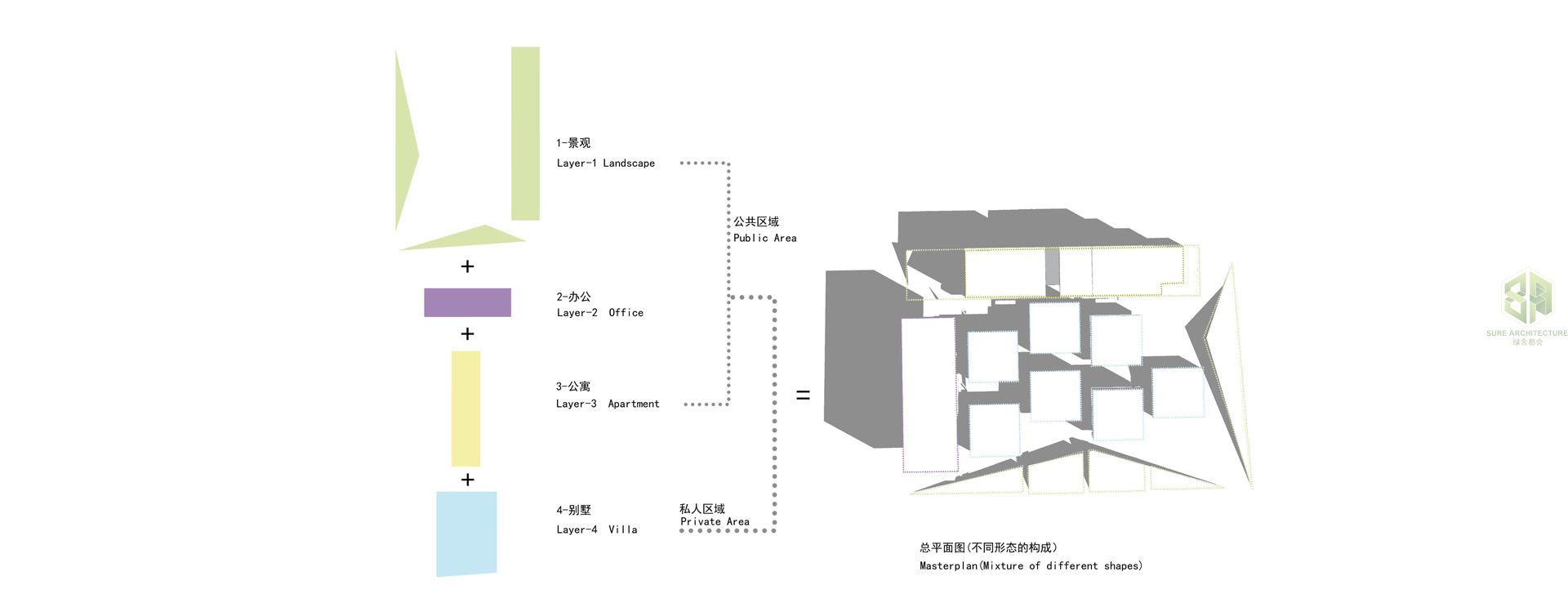
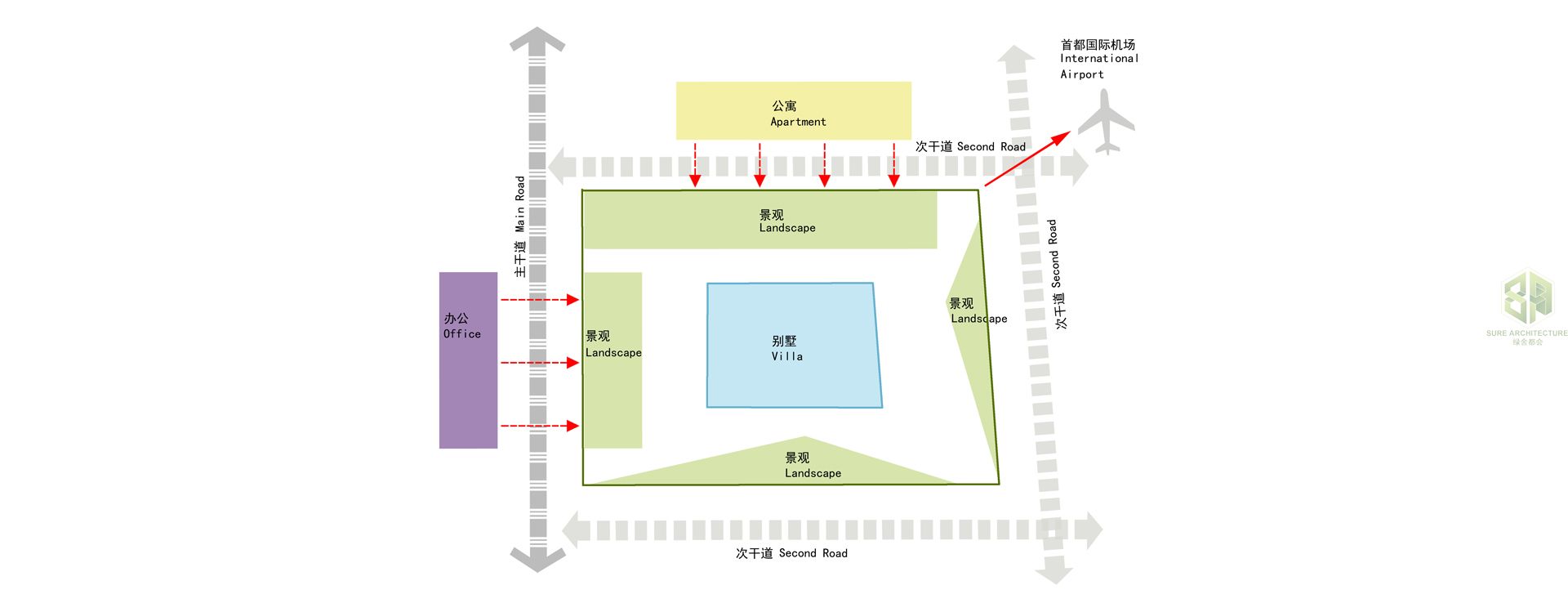
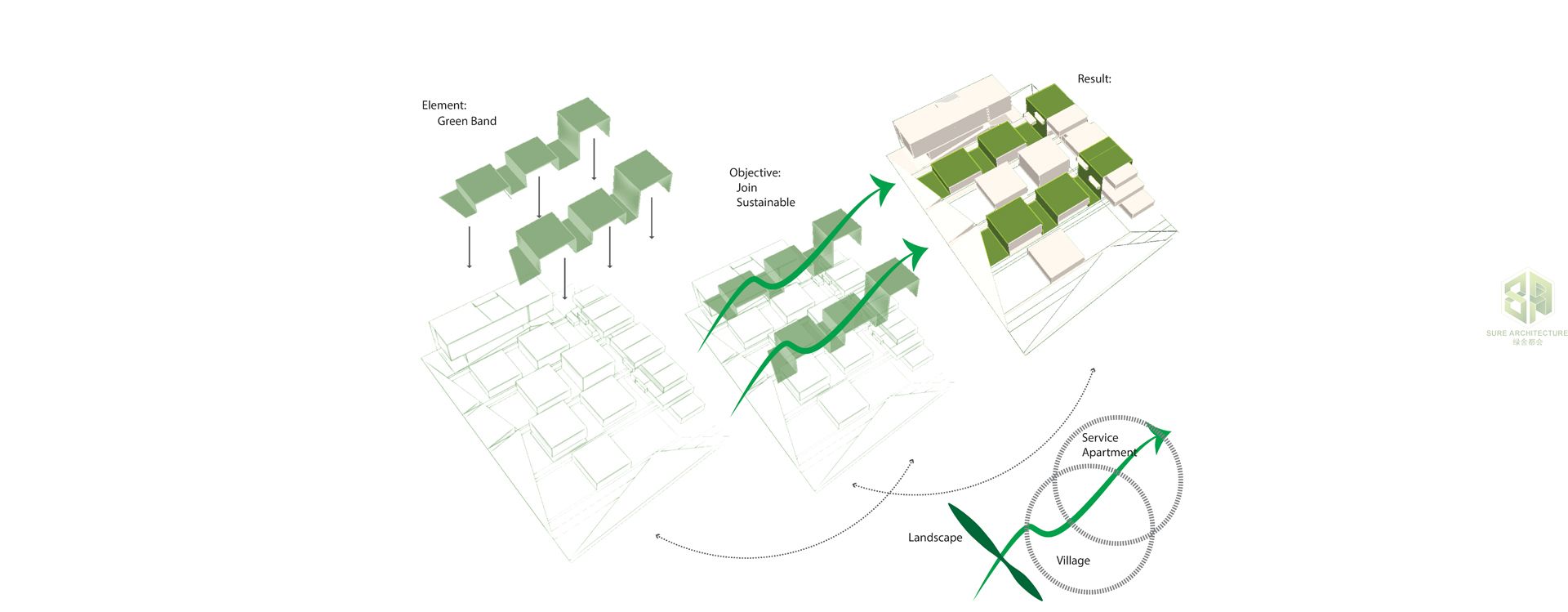
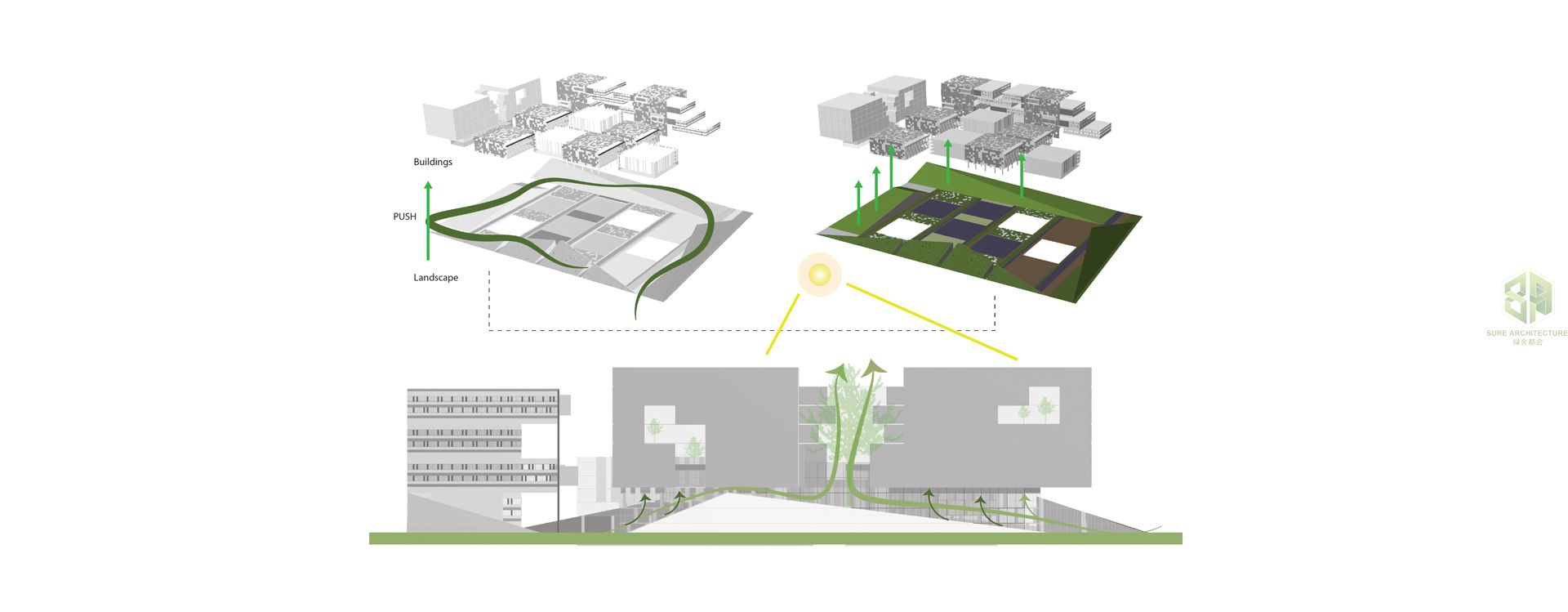
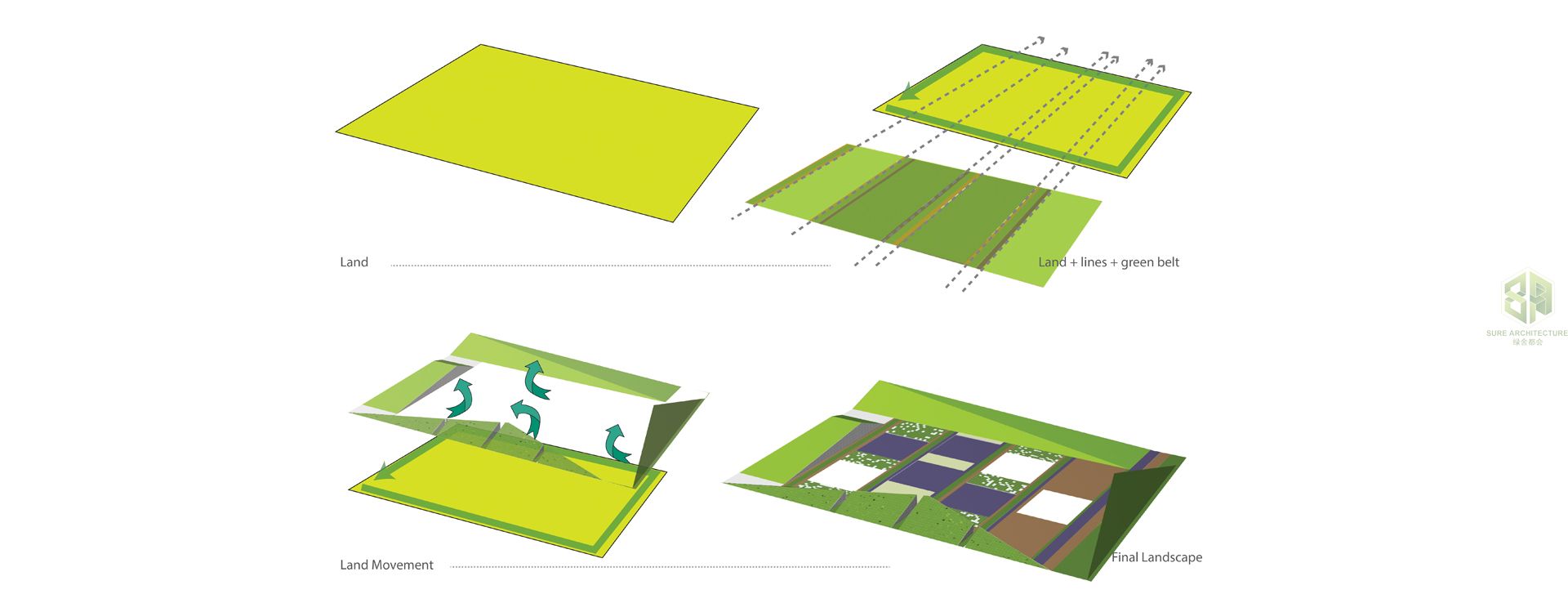
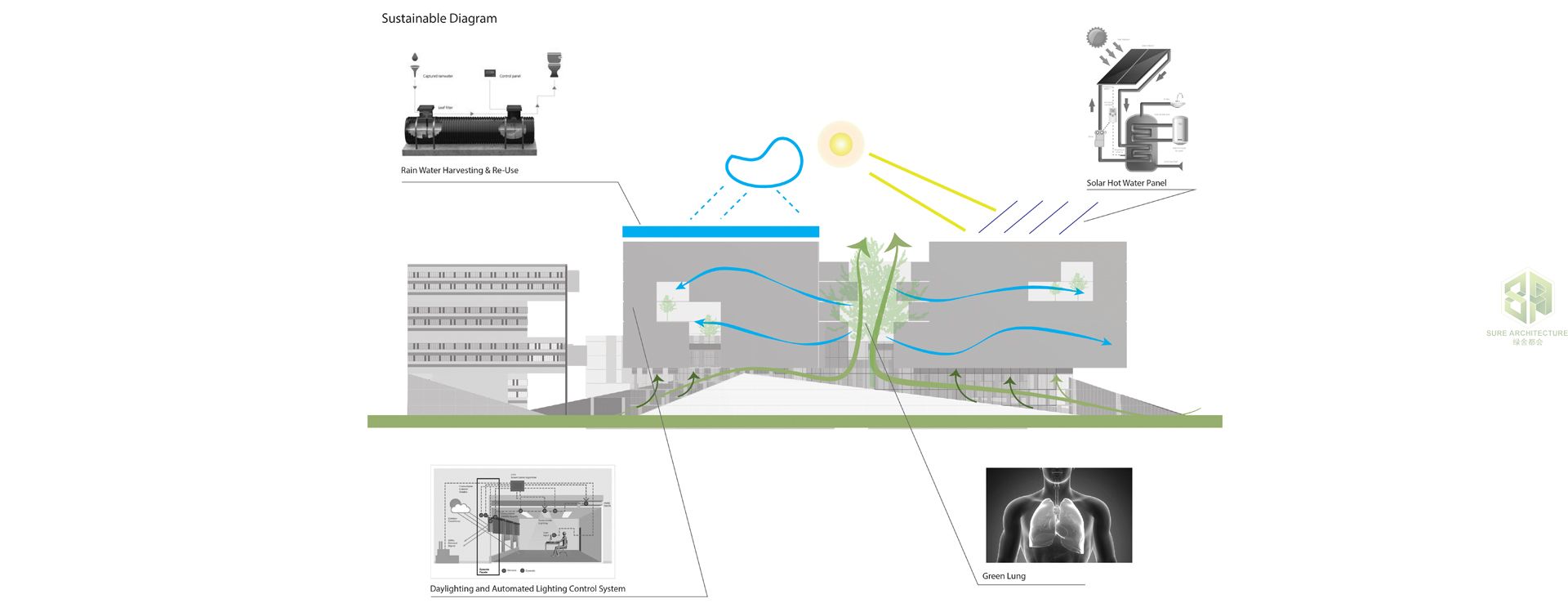
Data
Project Name: Beijing Airport Bussines Center
Location: Beijing, China
Size: 60 000 sqm
Location: Beijing, China
Size: 60 000 sqm
Client: Beijing Angzhan Real Easte Ltd.
Info
A new business area just 2500 m from Beijing Airport. SURE Architecture’s design houses a green environmental area. The design integrates offices, service apartments and commercial buildings. Two different areas, one with lower density and height in the heart of the project and a second area in the surroundings with higher buildings and a landscape layout. The aim is to create a spatially diverse working and moving environment for the employees and visitors where the outer spatial quality falls in line with the natural location by entering a dialogue with its surroundings.
The urban organization utilizes a consistent distribution of buildings in lines and a green belt landscape. The lines house different boxes that move up and down and are joined together with a green sash. This sash adapts to different situations, as a green façade, roof or landscape. This idea allows buildings to be designed with a perfect landscape connection. The landscape incorporates the use of natural vegetation and water-related wildlife, as well as referencing abstract qualities such as coolness, clarity, cleanliness, flow and reflection.
Sustainability is an important aspect of the project. Different sustainable strategies are adopted to achieve a perfect microclimate inside the buildings. Special attention is paid to the green roofs, solar-powered hot water, integrated photovoltaic panels in the façade and greywater collection. The individual building elements are oriented to minimize solar gains and maximize views to the semi-public rooftop gardens and the public central green space. The vision is to establish a workplace that is rooted in a sense of place and community and encourages interaction.
The urban organization utilizes a consistent distribution of buildings in lines and a green belt landscape. The lines house different boxes that move up and down and are joined together with a green sash. This sash adapts to different situations, as a green façade, roof or landscape. This idea allows buildings to be designed with a perfect landscape connection. The landscape incorporates the use of natural vegetation and water-related wildlife, as well as referencing abstract qualities such as coolness, clarity, cleanliness, flow and reflection.
Sustainability is an important aspect of the project. Different sustainable strategies are adopted to achieve a perfect microclimate inside the buildings. Special attention is paid to the green roofs, solar-powered hot water, integrated photovoltaic panels in the façade and greywater collection. The individual building elements are oriented to minimize solar gains and maximize views to the semi-public rooftop gardens and the public central green space. The vision is to establish a workplace that is rooted in a sense of place and community and encourages interaction.