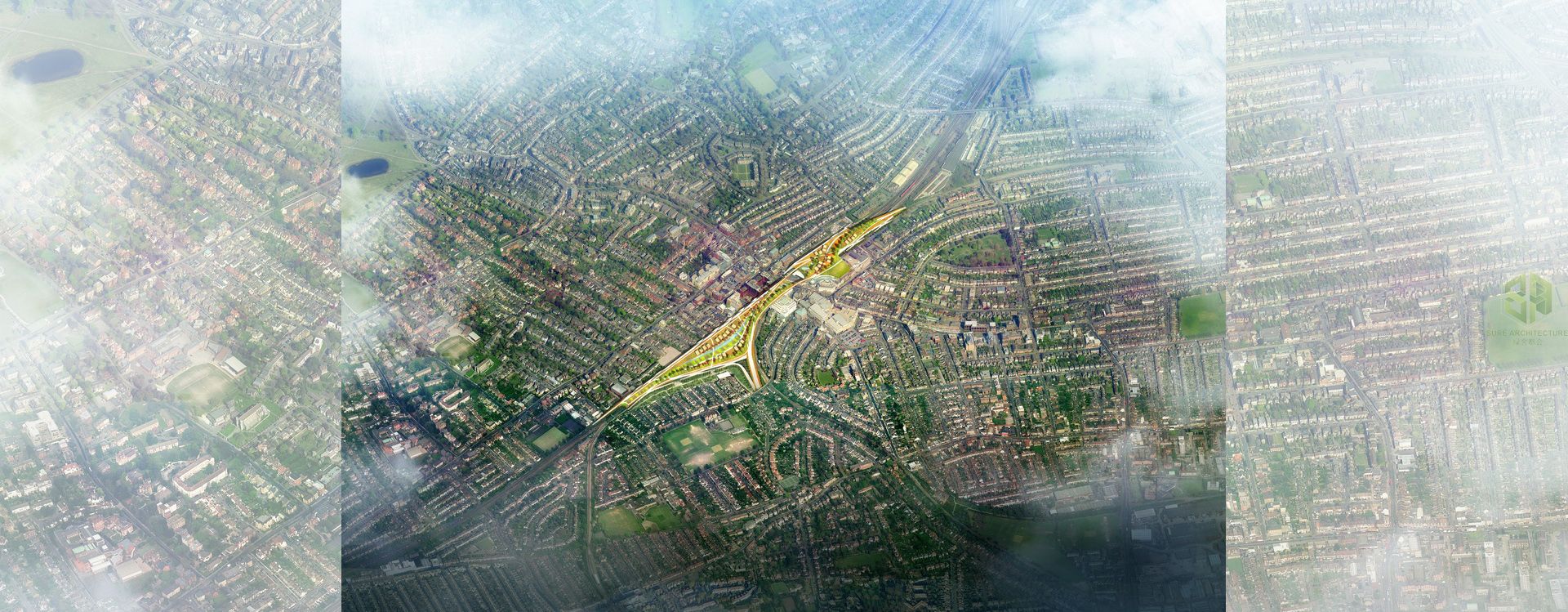
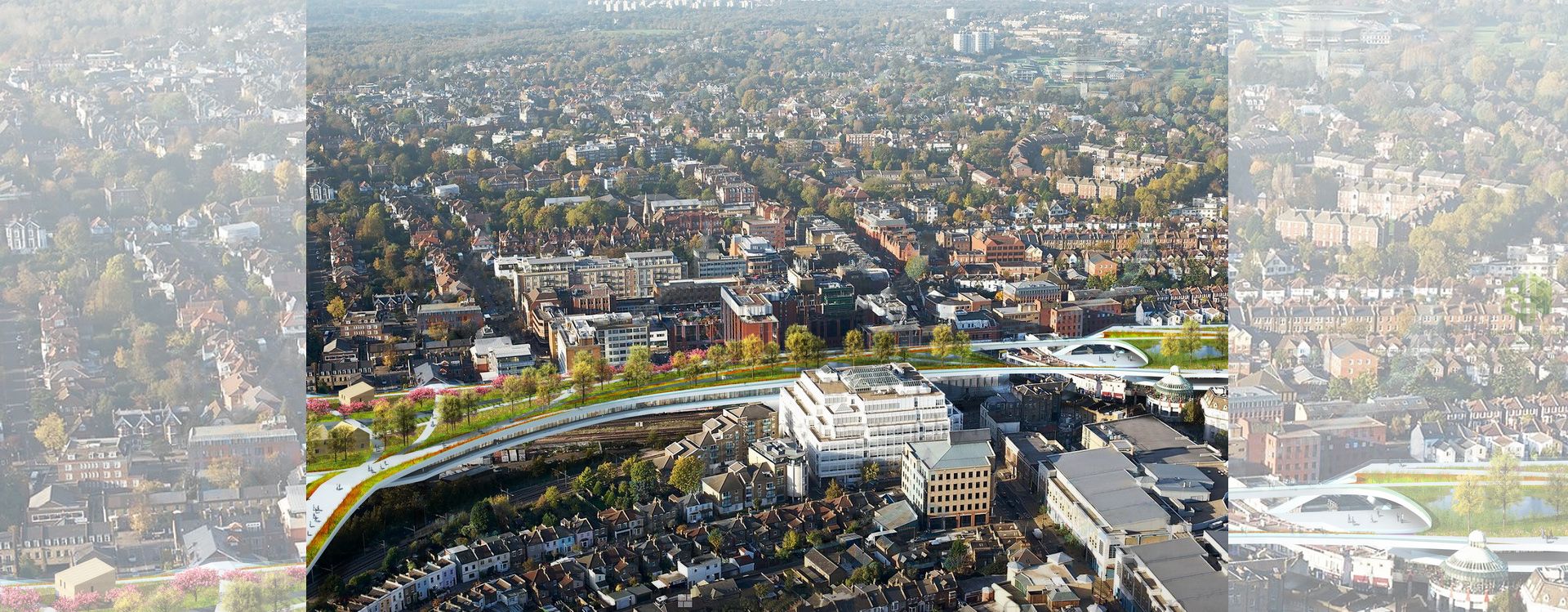
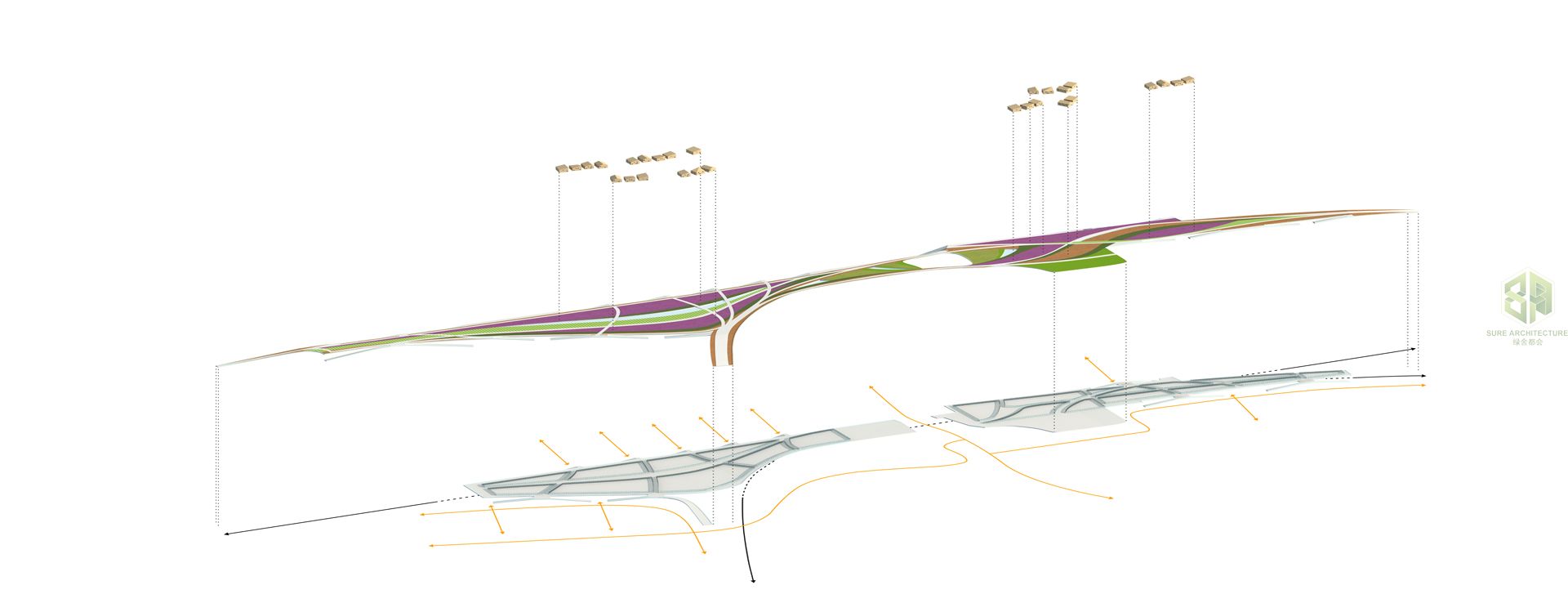
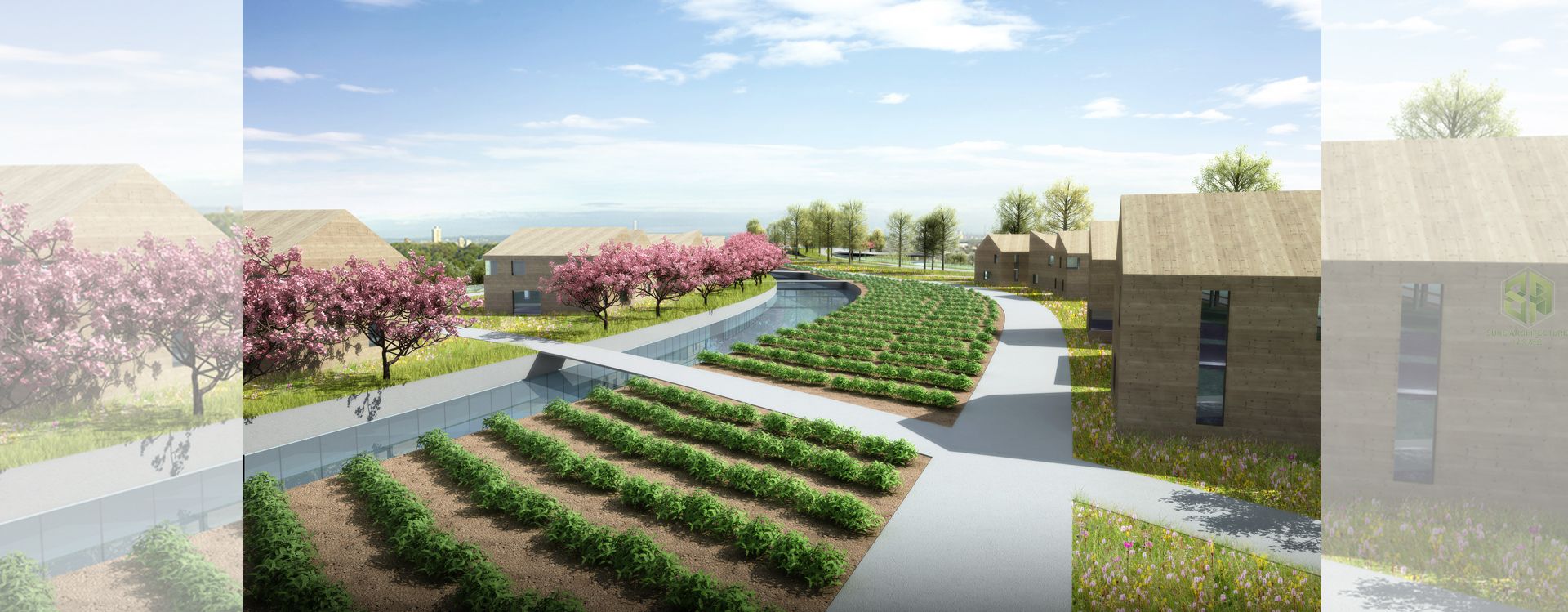
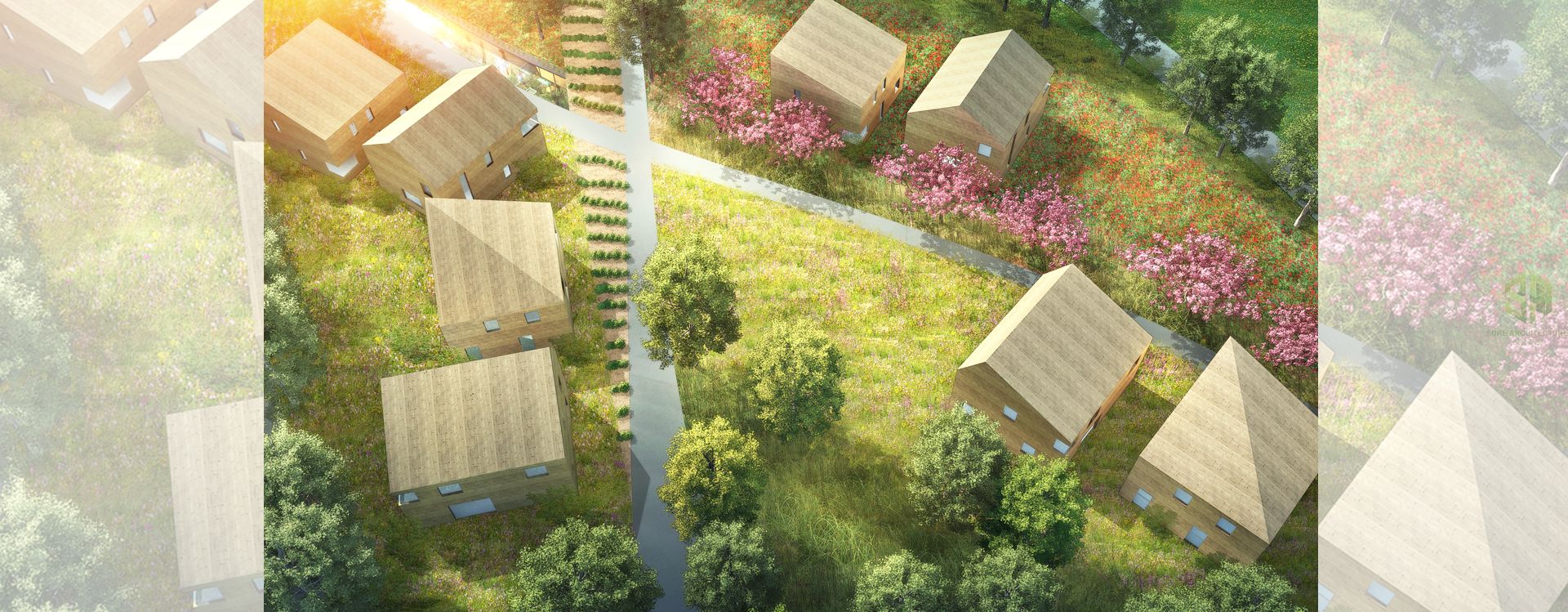
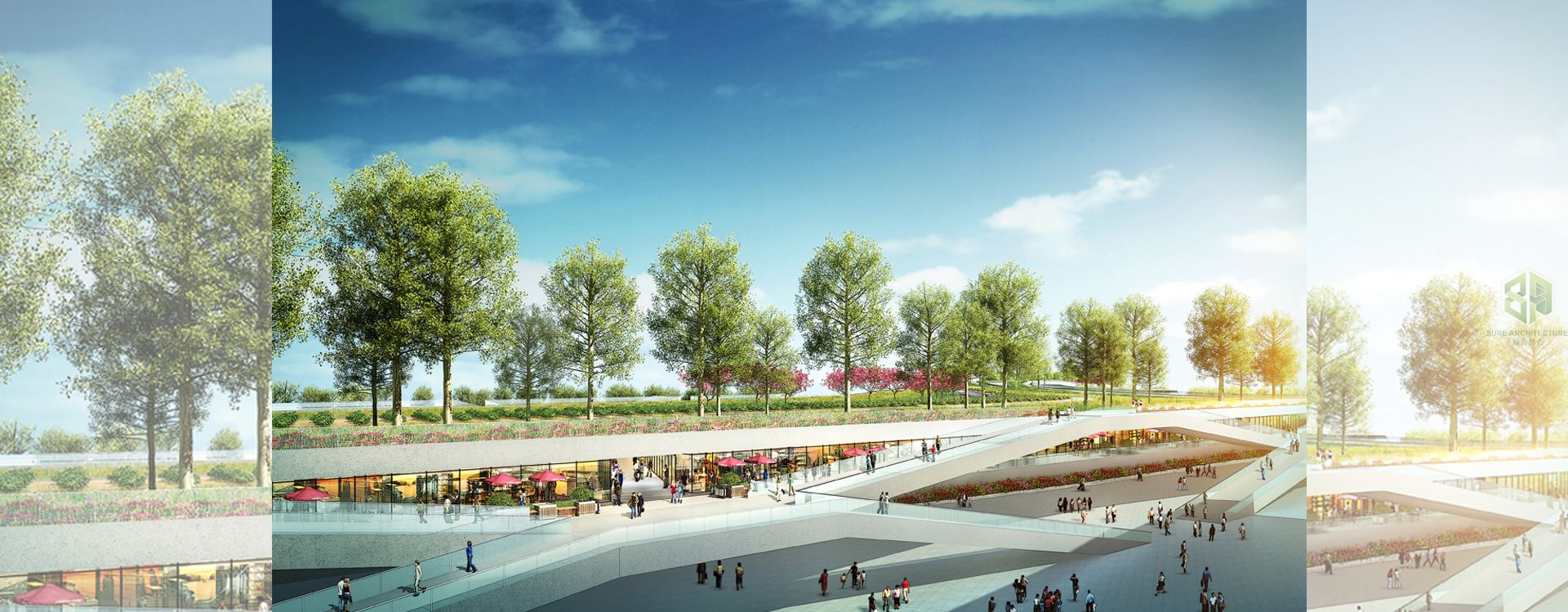
Data
Project Name: Wimbledon Masterplan
Location: Wimbledon (London district), UK
Size: 104 329 sqm
Client: Future Merton & Love Wimbledon
Location: Wimbledon (London district), UK
Size: 104 329 sqm
Client: Future Merton & Love Wimbledon
Info
Wimbledon Town Centre in 2030 will be an attractive, vibrant, innovative and sustainable beating heart.
Facing demographic growth, there is a need for space for new businesses to be established and the sustainable issues which are involved must be considered. Our proposal is a comprehensive response which respects the local context while providing a mix of expansive public and private spaces to work, live, breath, gather and relax.
While the existing dense urban framework leaves little room for new people and firms to establish, the large unused spaces above the railway lines offer an invaluable potential for future Wimbledon growth. Moreover the current railway lines cut the district into separated parts and act as a brake on city connections. Based on this analysis, our project is considered as a spectacular inhabited bridge which develops over the railway lines and the surrounding areas of opportunity, such as Dundonald Yards, while preserving the quality of the historical framework.
The expansive public ramp that gives shape to the bridge reconnects the district from the south to the north, and the west to the east by a network of ramps, stairs, balconies, rooftop and interior streets; culminating in a spectacular public park suspended in mid-air.
Designed like two different layers superimposed on top of each other, our project hosts a range of mixed-use programs (including shops, restaurants, cafes, offices and cultural functions) organized as a dynamic commercial street on the bridge’s first level. On its rooftop a green promenade with low-density housing (keeping to the scale of local houses) provides a calm and high quality environment protected from the hub’s bustle.
The continuous pedestrian path through our project offers a variety of spaces and atmospheres, successively inside and outside. Our aim is to conceive an inviting structure and yet powerful symbol while being permeated by generosity and openness.
These new spaces are all fully connected to the existent city by a series of ramps and stairs rising from the streets (ground level) to the inhabited bridge, its balconies, and its public rooftop park.
Streets on either side of the railway lines will no longer be cut off and people will be able to cross the railway lines without making a detour, by walking through our inhabited bridge. The 2030 Wimbledon Hub will not only improve the connections between the district and London’s city center, but will also foster them at a local scale, improving exchange and movement.
Plugging itself onto the existing Wimbledon Station, the three-storey building facing the Station, and the Centre Court Shopping Mall, the commercial street of the inhabited bridge will be easy to access and ensure a strategic location for its future businesses.
Consideration of sustainability has guided the project’s design whilst also enriching the architectural and landscape experience. The shape of the building fosters passive energy, natural light and ventilation, and views of the city, having less impact on the surroundings. The suspended landscape hosts a diversity of green areas (woodlands, fruit trees, shared vegetable gardens, perennial meadow flowers, wild tall meadows and wetlands), creating an ecosystem. Rain and waste water are treated naturally in the wetlands to be reused for irrigation, while shared vegetable gardens provide local food to the residents. The cover of vegetation will be enhanced decreasing localised heat, filtering air pollution, and nurturing wildlife. Atriums included inside the suspended commercial street and its balconies allow natural light and fresh air circulation. The passive houses of the green promenade but also the inhabited bridge itself will be built with local materials to reduce transport costs and time and to encourage the local economy.
The design of the green promenade is also a reflection of the unceasing movements and interweaving flux of the trains, people and natural life through and above the Wimbledon Hub.
Facing demographic growth, there is a need for space for new businesses to be established and the sustainable issues which are involved must be considered. Our proposal is a comprehensive response which respects the local context while providing a mix of expansive public and private spaces to work, live, breath, gather and relax.
While the existing dense urban framework leaves little room for new people and firms to establish, the large unused spaces above the railway lines offer an invaluable potential for future Wimbledon growth. Moreover the current railway lines cut the district into separated parts and act as a brake on city connections. Based on this analysis, our project is considered as a spectacular inhabited bridge which develops over the railway lines and the surrounding areas of opportunity, such as Dundonald Yards, while preserving the quality of the historical framework.
The expansive public ramp that gives shape to the bridge reconnects the district from the south to the north, and the west to the east by a network of ramps, stairs, balconies, rooftop and interior streets; culminating in a spectacular public park suspended in mid-air.
Designed like two different layers superimposed on top of each other, our project hosts a range of mixed-use programs (including shops, restaurants, cafes, offices and cultural functions) organized as a dynamic commercial street on the bridge’s first level. On its rooftop a green promenade with low-density housing (keeping to the scale of local houses) provides a calm and high quality environment protected from the hub’s bustle.
The continuous pedestrian path through our project offers a variety of spaces and atmospheres, successively inside and outside. Our aim is to conceive an inviting structure and yet powerful symbol while being permeated by generosity and openness.
These new spaces are all fully connected to the existent city by a series of ramps and stairs rising from the streets (ground level) to the inhabited bridge, its balconies, and its public rooftop park.
Streets on either side of the railway lines will no longer be cut off and people will be able to cross the railway lines without making a detour, by walking through our inhabited bridge. The 2030 Wimbledon Hub will not only improve the connections between the district and London’s city center, but will also foster them at a local scale, improving exchange and movement.
Plugging itself onto the existing Wimbledon Station, the three-storey building facing the Station, and the Centre Court Shopping Mall, the commercial street of the inhabited bridge will be easy to access and ensure a strategic location for its future businesses.
Consideration of sustainability has guided the project’s design whilst also enriching the architectural and landscape experience. The shape of the building fosters passive energy, natural light and ventilation, and views of the city, having less impact on the surroundings. The suspended landscape hosts a diversity of green areas (woodlands, fruit trees, shared vegetable gardens, perennial meadow flowers, wild tall meadows and wetlands), creating an ecosystem. Rain and waste water are treated naturally in the wetlands to be reused for irrigation, while shared vegetable gardens provide local food to the residents. The cover of vegetation will be enhanced decreasing localised heat, filtering air pollution, and nurturing wildlife. Atriums included inside the suspended commercial street and its balconies allow natural light and fresh air circulation. The passive houses of the green promenade but also the inhabited bridge itself will be built with local materials to reduce transport costs and time and to encourage the local economy.
The design of the green promenade is also a reflection of the unceasing movements and interweaving flux of the trains, people and natural life through and above the Wimbledon Hub.