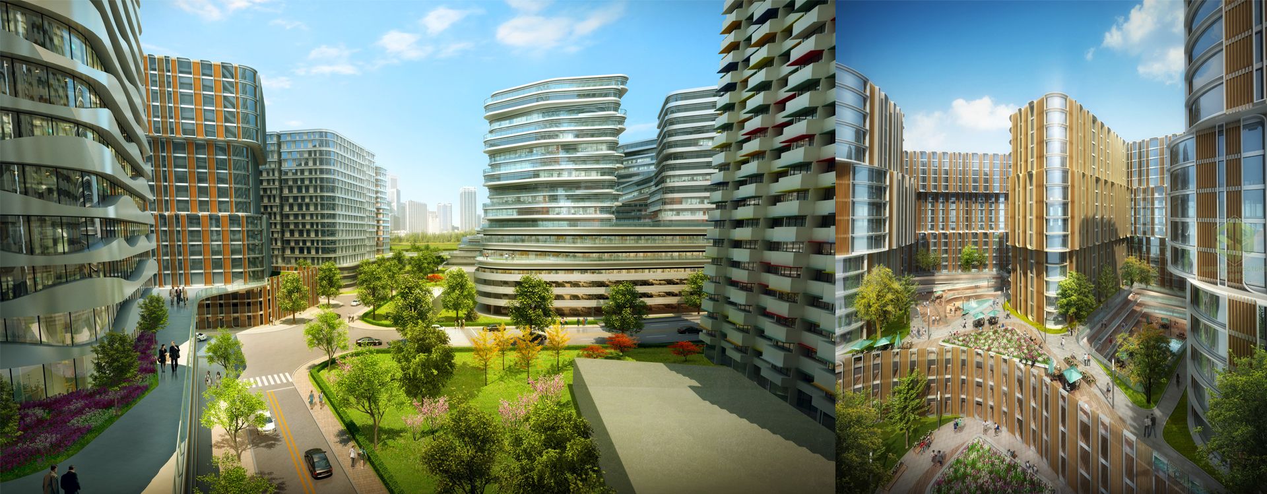
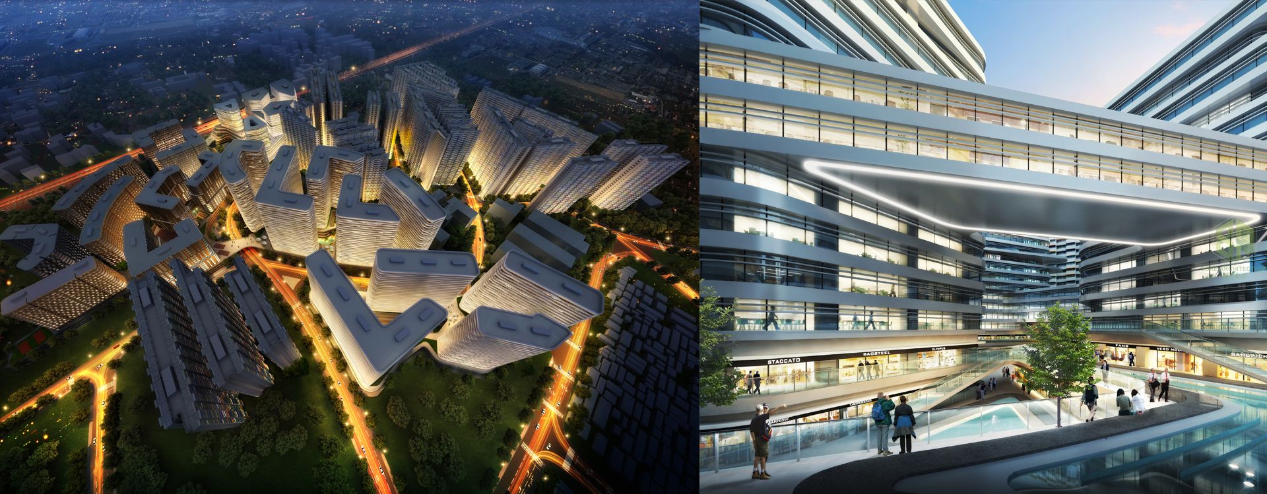
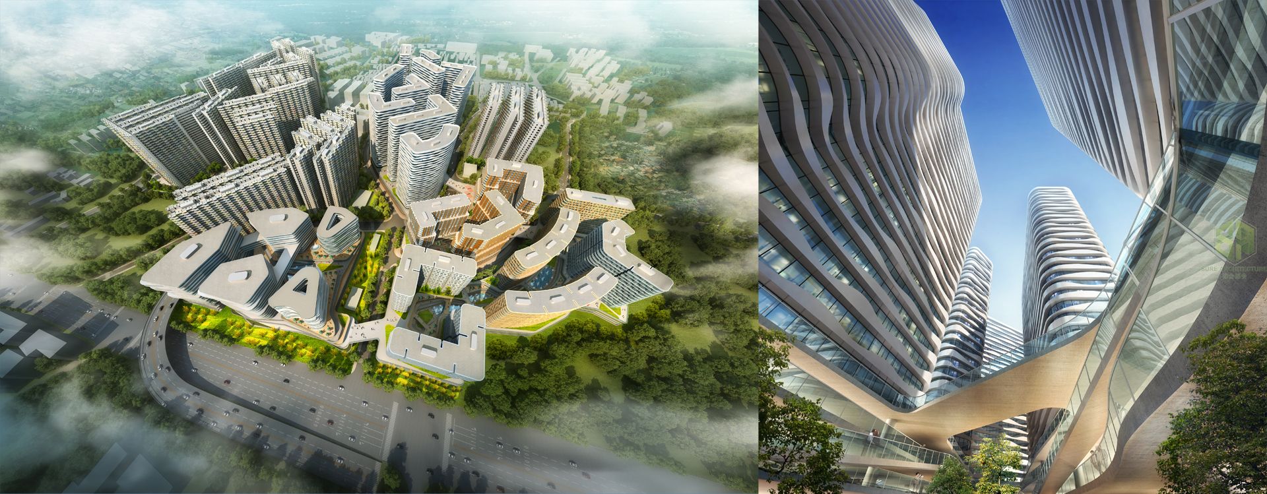
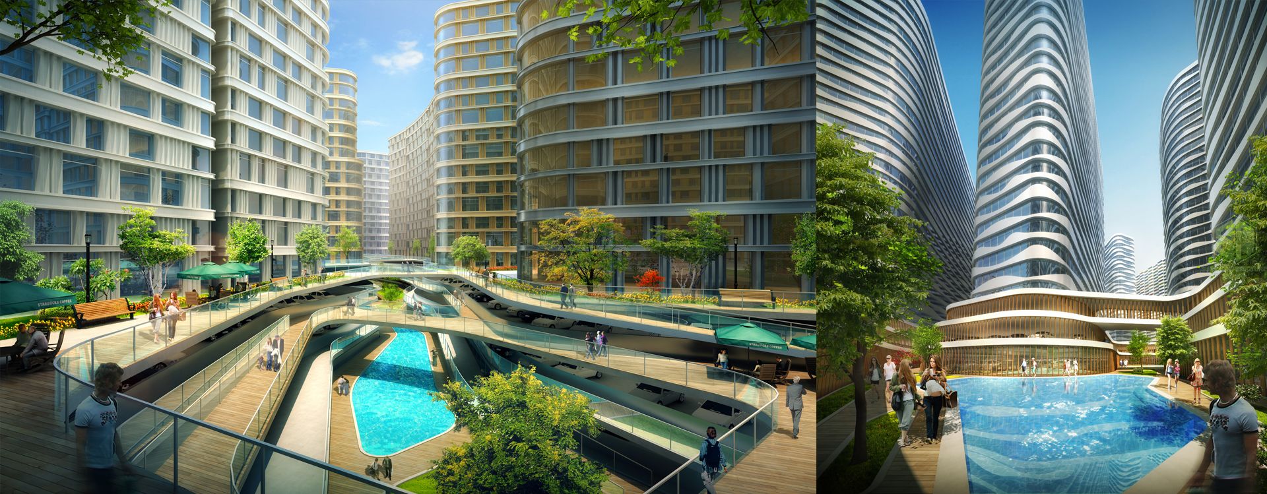
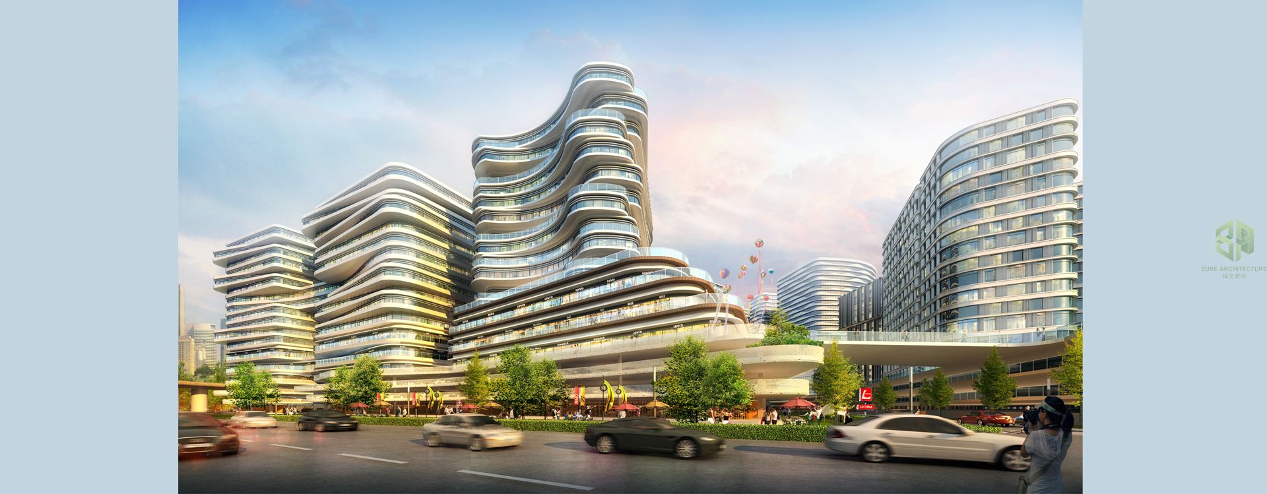
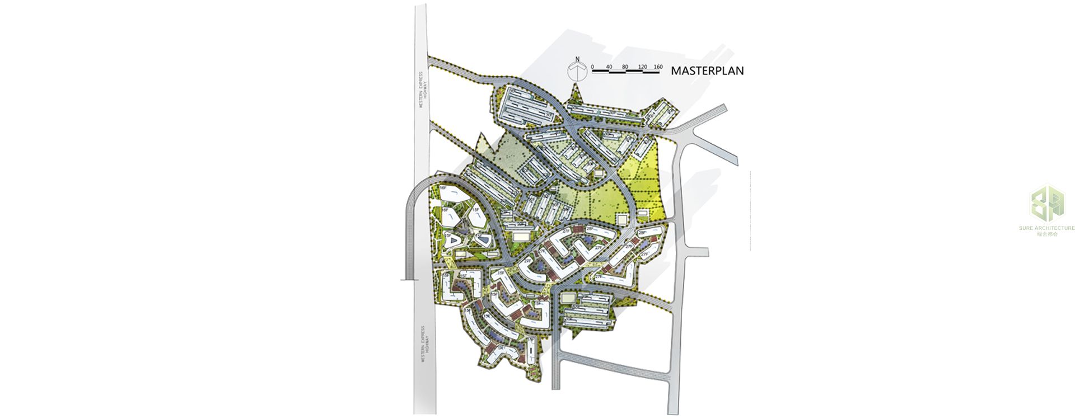
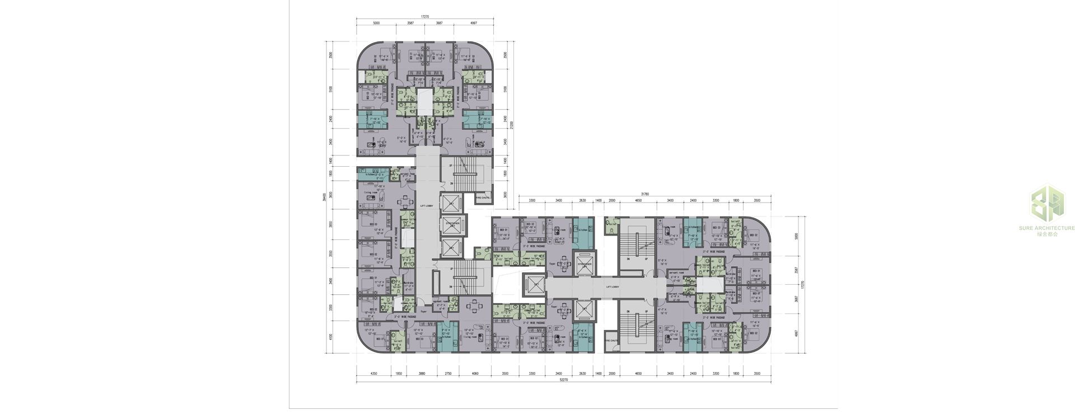
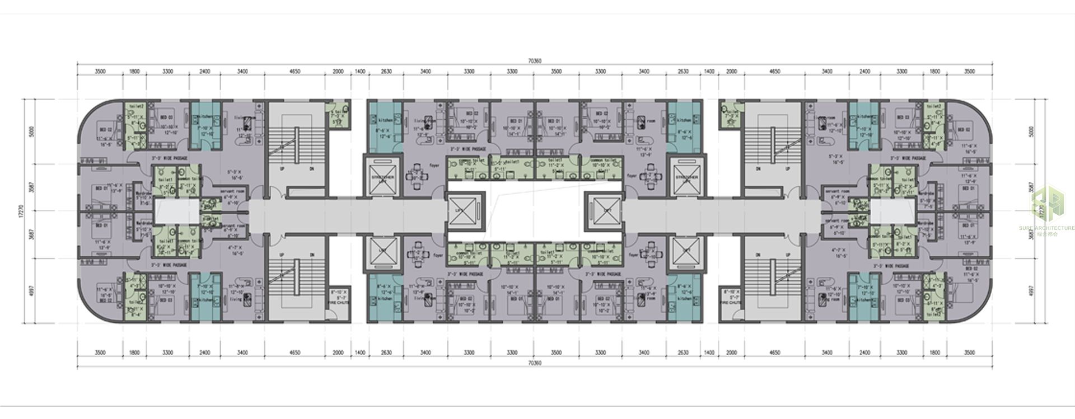
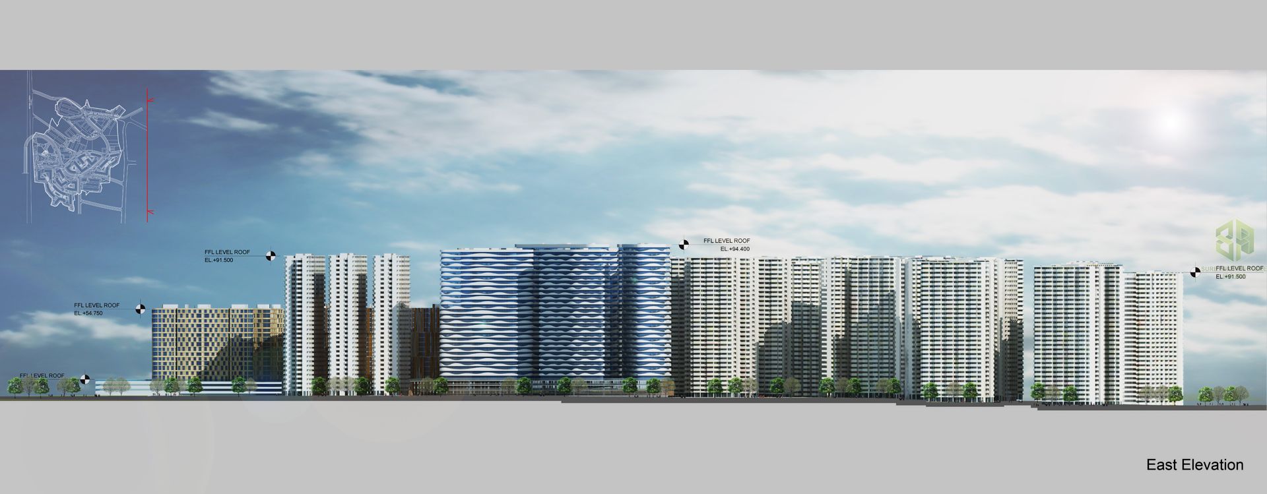

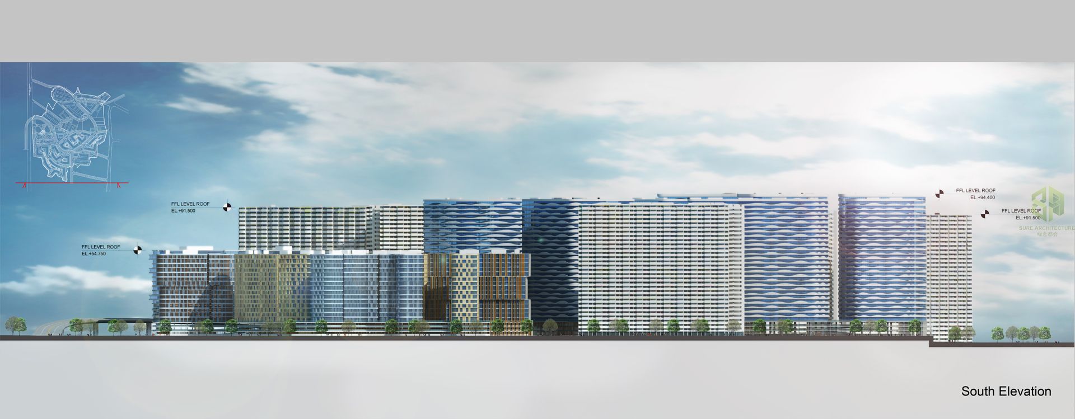
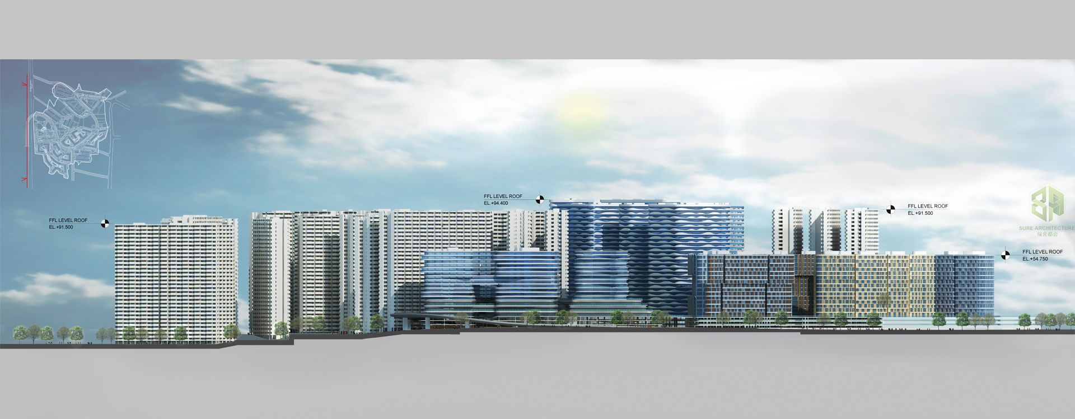
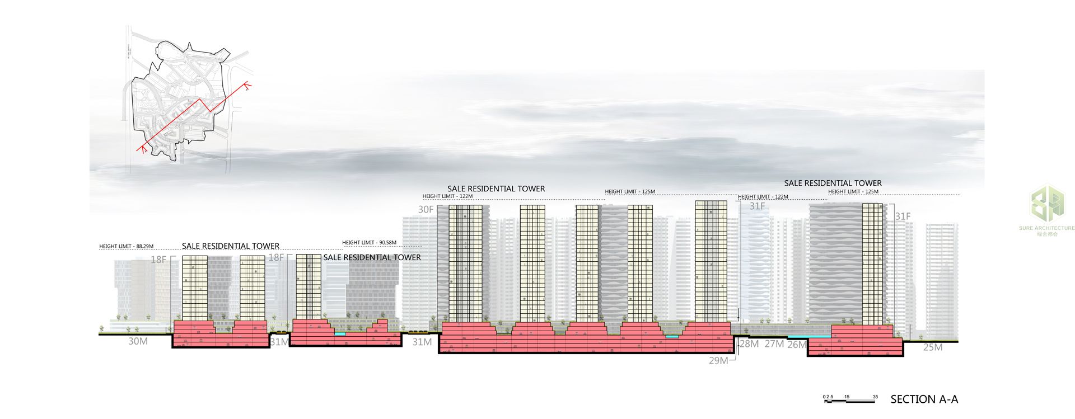
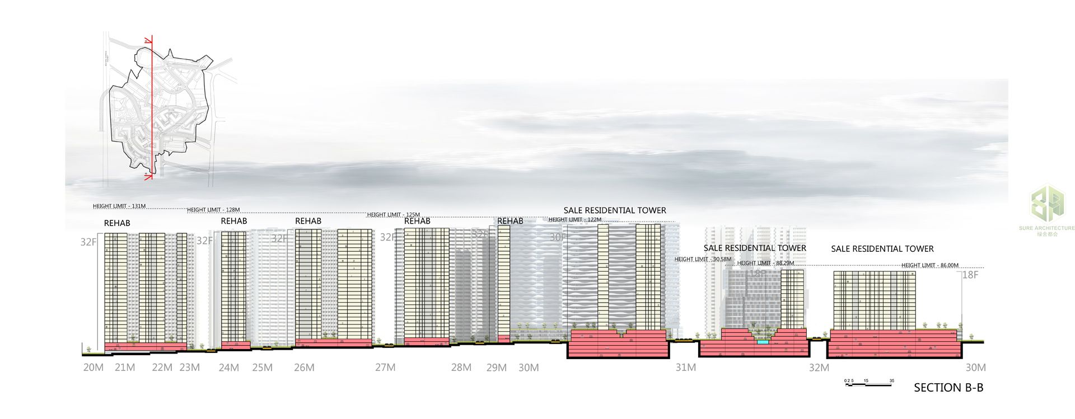
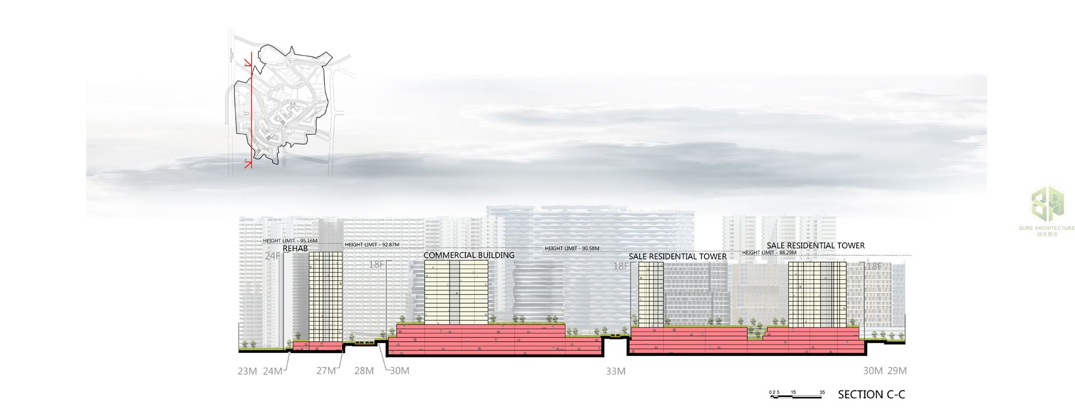
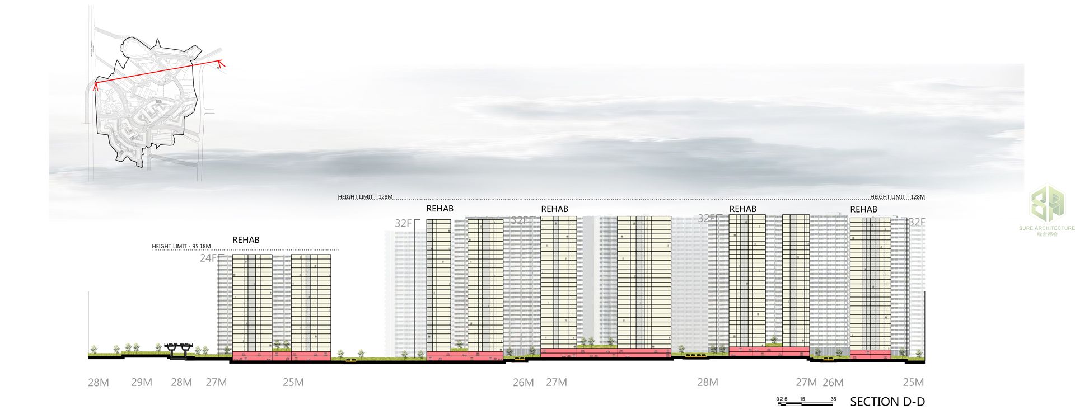
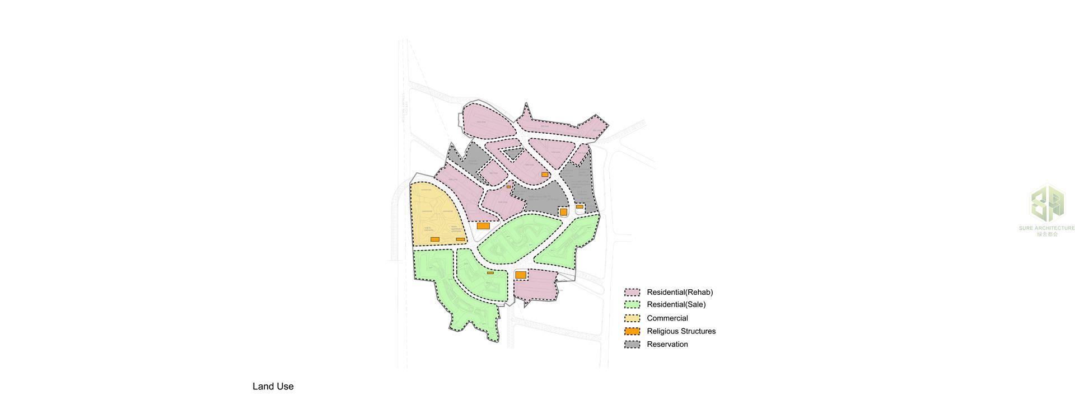
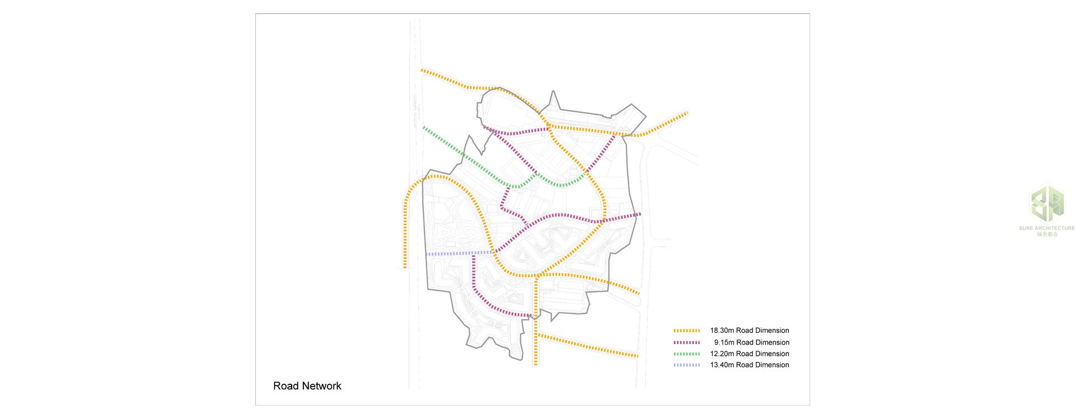
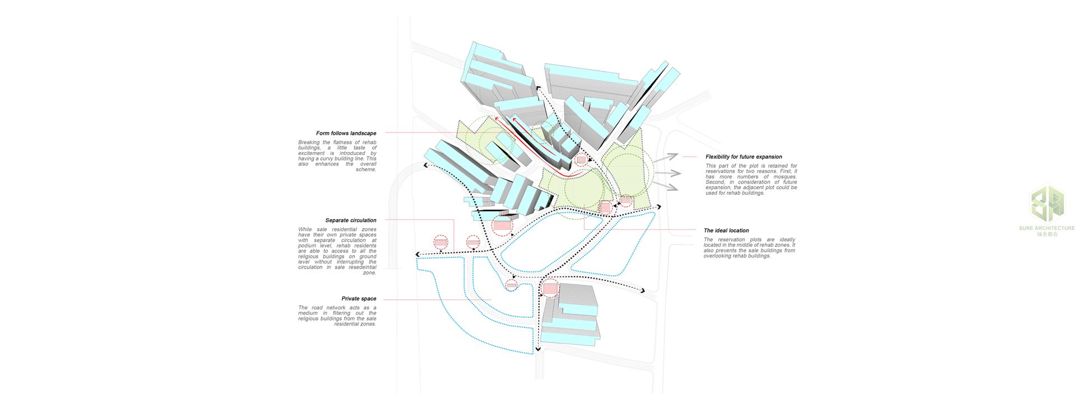
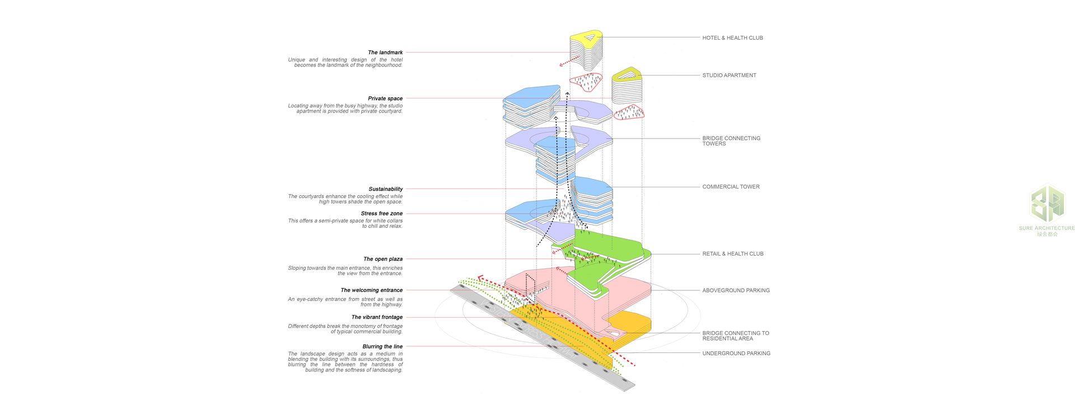
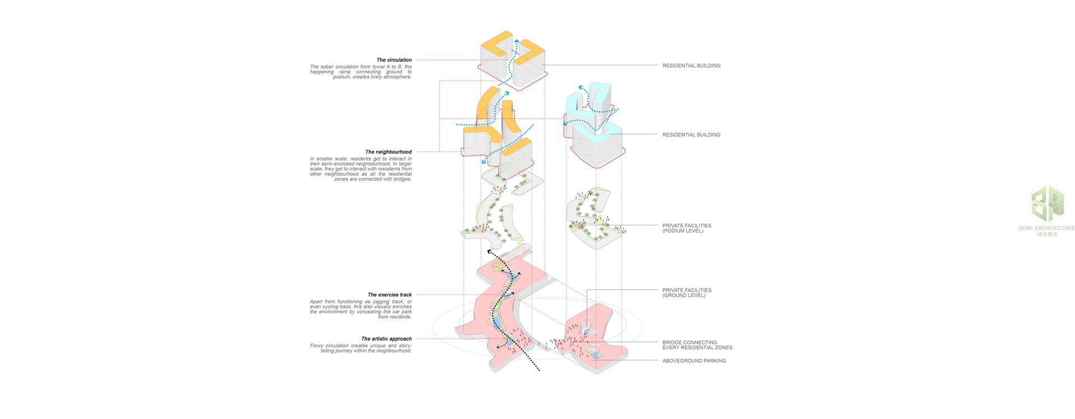
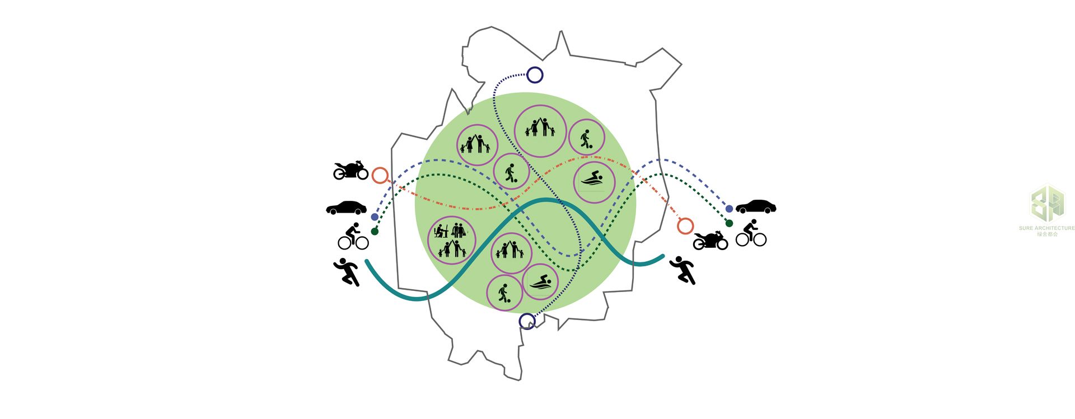
Data
Location: Mumbai, India
Land Area: 249 311 sqm
Total GFA: 1 100 000 sqm
Total Sale Residential Area: 591 066 sqm
Total Rehab Residential Area: 418 465 sqm
Client: Omkar Realtors
Land Area: 249 311 sqm
Total GFA: 1 100 000 sqm
Total Sale Residential Area: 591 066 sqm
Total Rehab Residential Area: 418 465 sqm
Client: Omkar Realtors
Info
Majaswadi residential project at Majas and Mogra Village offers an unprecedented and environment-friendly high lifestyle in Mumbai.
Majaswadi project pertains to proposed Slum Rehabilitation Scheme in Western suburbs of Jogeshwari (East), Mumbai. The area under question spreads across nearly 70 acres in the larger layout as understood today. . One part of the plot is located adjoining the Western Express Highway and the layout is approximately half kilometer to the south of Jogeshwari-Vikhroli Link Road. The project has been divided into multiple phases based on various considerations including possibility of faster ground control, acquisition sequence and feasibility of proposal submissions. Almost half of the land will be for the Rehab building and relocation of the Slum Areas and the other half will be for Sale residential buildings and Commercial.
We use our creativity to visualize the concept of ‘City inside a Park’ in an artistic way. The organic approach with flowy and vehicle-free circulation dedicates to the idea of architecture built by the Nature. We think both architecture and landscape are equally important when it comes to a residential planning project. Buildings and landscape are connected in the same design flow while we strengthen an attractive landscape condition to the site. A communal outdoor space consisting of swimming pools, gardens, jogging tracks and gathering space, acts as the woven network which then decides the movement of residential towers. Vibrant neighborhoods environment creates opportunities to engage and interact with other residents while sharing the ambience and scenery of the vibrant green park at the same time.
The idea of Green Park does not end in the residential zones; it also plays a vital role in sculpturing the commercial zone. Connecting by bridges, the office towers, hotel and apartments are woven together by a network of public open space where public gather and chill. There is an interaction in the design by ‘Time’; existing buildings on site are going to be part of the new flow giving recognized elements and vibrant of the past and history of the site to the new design.
‘City inside a Park’ introduces an unprecedented residential planning to the city of Mumbai which is in desperate need of public and private green open space. The key selling point of this project, the blending of buildings into the landscape, breaks the monotonous design of residential projects and eventually initiates a trend in the city of Mumbai.
Majaswadi project pertains to proposed Slum Rehabilitation Scheme in Western suburbs of Jogeshwari (East), Mumbai. The area under question spreads across nearly 70 acres in the larger layout as understood today. . One part of the plot is located adjoining the Western Express Highway and the layout is approximately half kilometer to the south of Jogeshwari-Vikhroli Link Road. The project has been divided into multiple phases based on various considerations including possibility of faster ground control, acquisition sequence and feasibility of proposal submissions. Almost half of the land will be for the Rehab building and relocation of the Slum Areas and the other half will be for Sale residential buildings and Commercial.
We use our creativity to visualize the concept of ‘City inside a Park’ in an artistic way. The organic approach with flowy and vehicle-free circulation dedicates to the idea of architecture built by the Nature. We think both architecture and landscape are equally important when it comes to a residential planning project. Buildings and landscape are connected in the same design flow while we strengthen an attractive landscape condition to the site. A communal outdoor space consisting of swimming pools, gardens, jogging tracks and gathering space, acts as the woven network which then decides the movement of residential towers. Vibrant neighborhoods environment creates opportunities to engage and interact with other residents while sharing the ambience and scenery of the vibrant green park at the same time.
The idea of Green Park does not end in the residential zones; it also plays a vital role in sculpturing the commercial zone. Connecting by bridges, the office towers, hotel and apartments are woven together by a network of public open space where public gather and chill. There is an interaction in the design by ‘Time’; existing buildings on site are going to be part of the new flow giving recognized elements and vibrant of the past and history of the site to the new design.
‘City inside a Park’ introduces an unprecedented residential planning to the city of Mumbai which is in desperate need of public and private green open space. The key selling point of this project, the blending of buildings into the landscape, breaks the monotonous design of residential projects and eventually initiates a trend in the city of Mumbai.